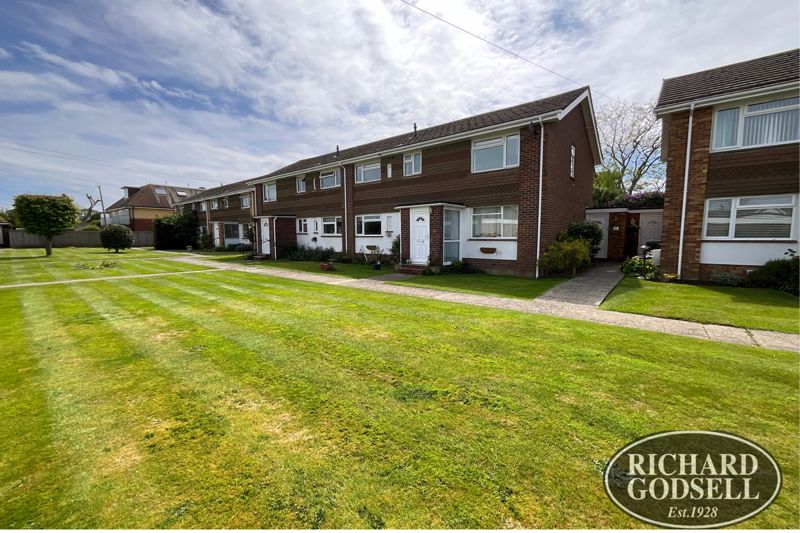Aspen Place, New Milton £245,000
Please enter your starting address in the form input below. Please refresh the page if trying an alernate address.
- SUPERBLY PRESENTED PURPOSE BUILT FIRST FLOOR FLAT
- OWN PRIVATE ENTRANCE
- SITTING ROOM
- FITTED KITCHEN
- TWO BEDROOMS
- BATHROOM
- GARAGE
- COMMUNAL GROUNDS
- NO FORWARD CHAIN
A superbly presented 2 double bedroom first floor apartment with private entrance and access to the rear gardens. There is a garage in a block, gas fired central heating and UPVC double glazed windows. Sole Agents.
Entrance Hall
Thermostatically controlled radiator. Large storage cupboard with shelving. Double glazed French doors leading to the rear garden. Stairs rise to:
First Floor Landing
UPVC double glazed window to the side elevation. Two ceiling light points. Hatch to loft space. Thermostatically controlled double radiator. Thermostat for the central heating.
Lounge
14' 8'' x 11' 8'' (4.47m x 3.55m)
Large UPVC double glazed window overlooking the rear garden. Thermostatically controlled double radiator. Ceiling light point. TV aerial point.
Kitchen
11' 9'' x 8' 4'' (3.58m x 2.54m)
Double radiator. UPVC double glazed window. Range of matching wall and base units with a work surface over, matching up stands. Tiled splash back. Inset one and a half bowl single drainer sink unit with mixer tap over. Various built-in appliances: Zanussi oven with four burner gas hob and extractor over. Dishwasher, space and plumbing for washing machine. Space for tall fridge/freezer. Cupboard housing Worcester central heating and hot water boiler with shelving under. Six inset spotlights. Wood effect laminate flooring.
Bedroom One
12' 4'' x 11' 5'' (3.76m x 3.48m)
UPVC double glazed window overlooking the rear gardens. Thermostatically controlled double radiator. Two built-in wardrobes with hanging rail and shelving. Ceiling light point.
Bedroom Two
13' 8'' x 8' 0'' (4.16m x 2.44m)
UPVC double glazed window overlooking the front lawns. Thermostatically controlled double radiator. Ceiling light point. Built-in wardrobe with shelving.
Bathroom
8' 1'' x 6' 3'' (2.46m x 1.90m)
White suite comprising: Dual low flush WC. Wash basin with mixer tap over. P Shaped bath with corner mounted mixer tap over, separate wall mounted shower with Rainfall head and separate hand held attachment. UPVC double glazed frosted window to the front elevation. Wood effect flooring. Ceiling light point. Extractor. Wall mounted heated towel rail.
Outside
To the front of the property is are landscaped gardens with a pathway leading to the front door. Garage in Block: Up and Over door.
Lease Details
Lease We understand there are 129 years remaining Pets permitted. Service Charge We understand the service charge is £1200 per annum
Council Tax Band B EPC Band C
Click to enlarge

New Milton BH25 6NX



















