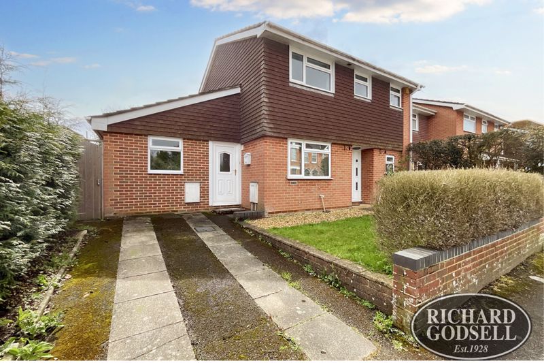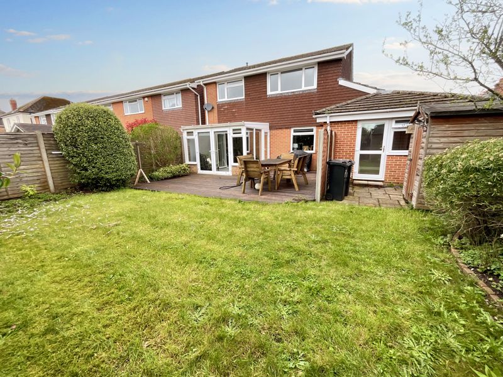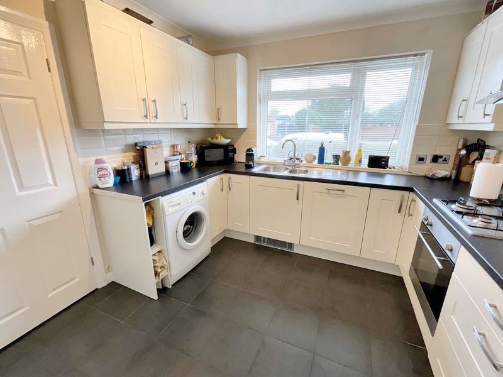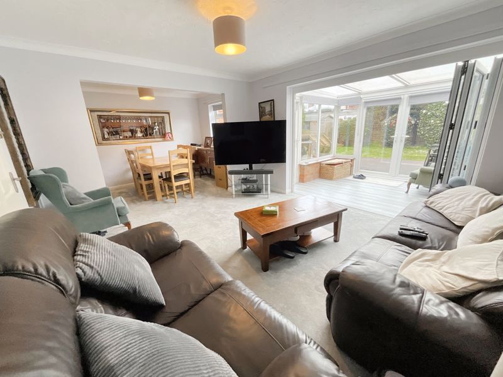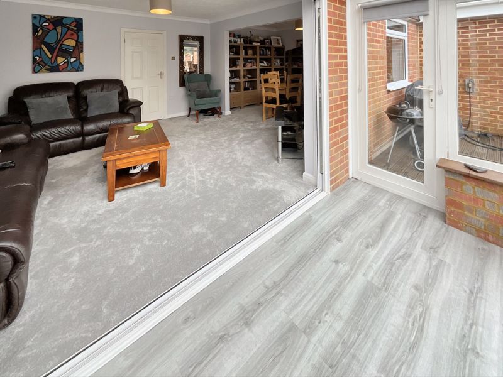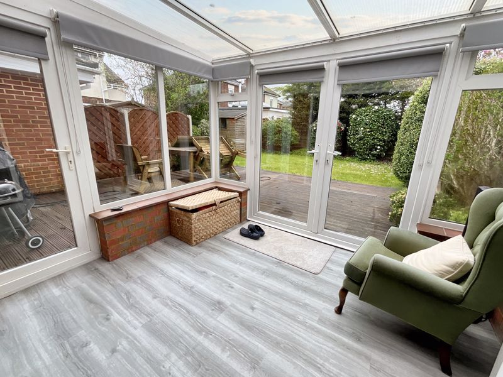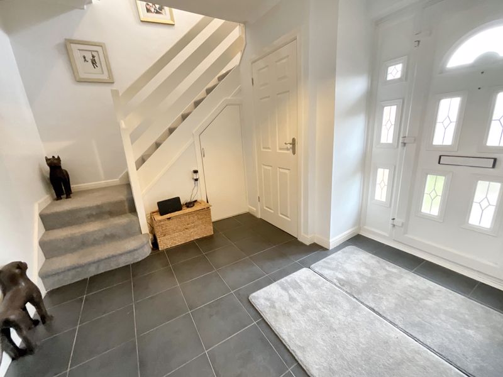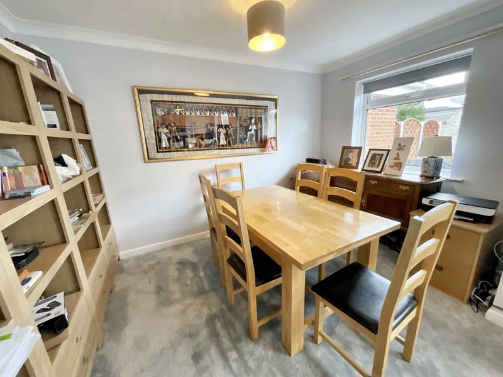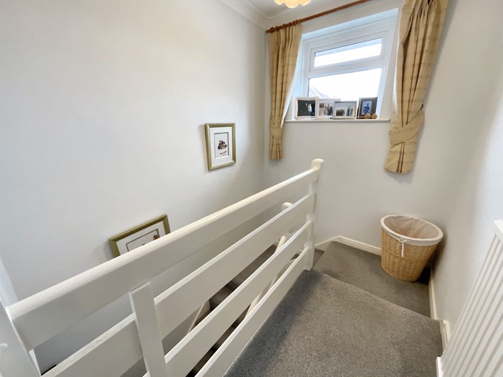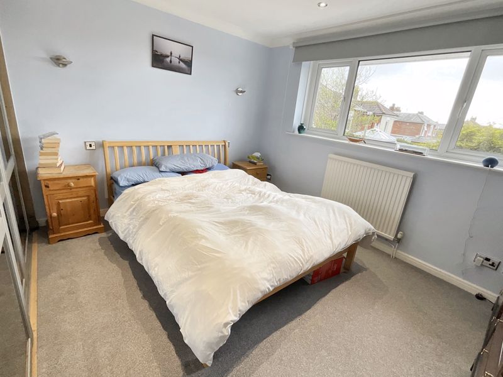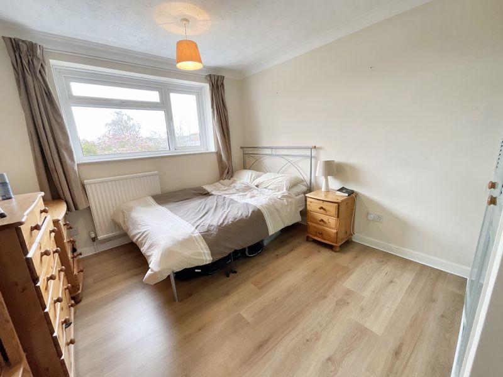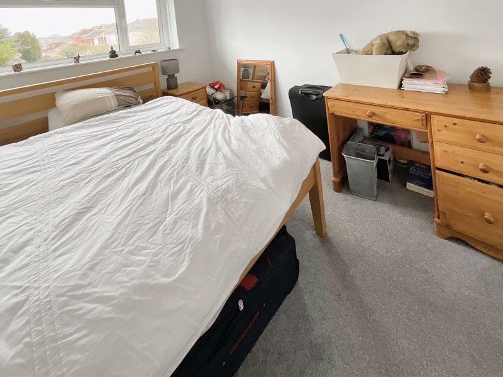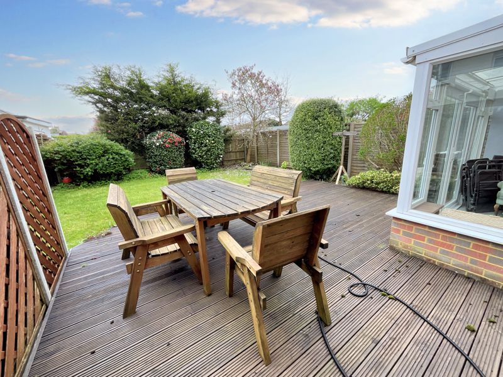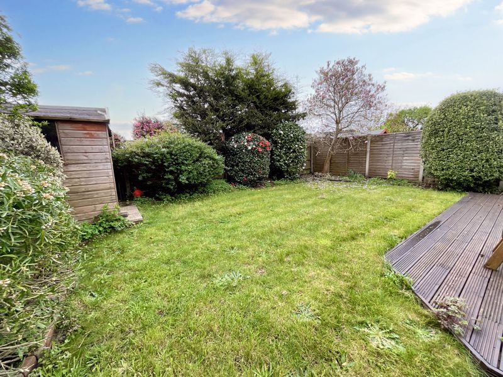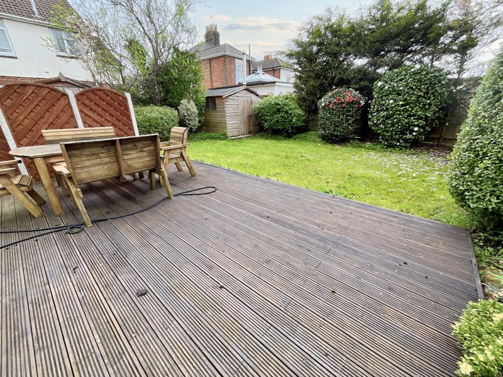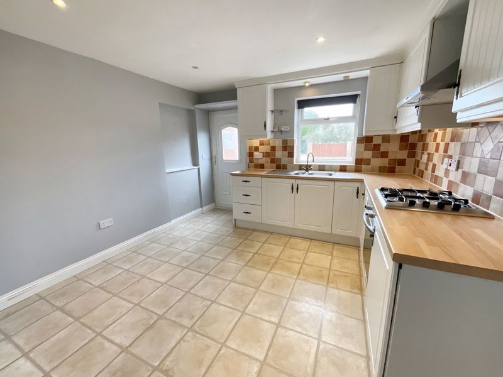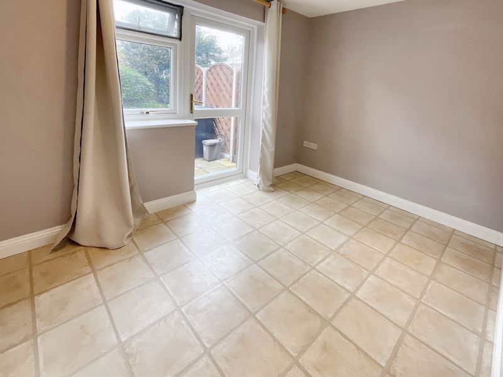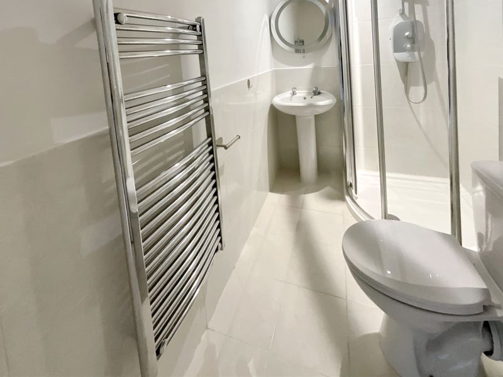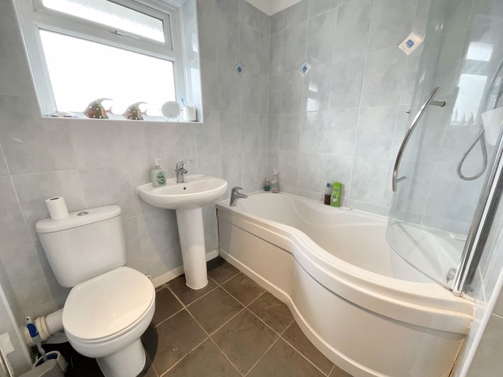Grove Road East, Christchurch Offers Over £600,000
Please enter your starting address in the form input below. Please refresh the page if trying an alernate address.
- DETACHED FAMILY HOUSE WITH 1 BED SELF CONTAINED ANNEXE
- ENTRANCE HALL
- DOWNSTAIRS WC
- KITCHEN
- OPEN PLAN LOUNGE/DINING ROOM
- CONSERVATORY
- THREE BEDROOMS
- FAMILY BATHROOM
- GARDENS OFF ROAD PARKING
- TWYNHAM SCHOOL CATCHMENT
Richard Godsell are delighted to bring to market this 3 double bedroom detached family home with a completely separate 1 bedroom annexe which would be perfect for an elderly relative/teenager or home and income. View now to avoid disappointment on this well presented family home. Sole Agents.
Entrance Hall
11' 9'' x 9' 2'' (3.58m x 2.79m)
Double radiator. Stairs to first floor. Tiled floor. Ceiling light point. Wall mounted thermostat for the central heating. Large under stairs storage cupboard.
Downstairs WC
6' 5'' x 2' 9'' (1.95m x 0.84m)
UPVC double glazed frosted window to the front elevation. White suite comprising: Low flush WC. Wash basin with taps over, storage cupboard under. Tiled splash back. Double radiator. Tiled floor. Ceiling light point.
Kitchen
10' 8'' x 10' 0'' (3.25m x 3.05m)
Fully fitted kitchen with matching wall and base units with a roll top work surface over. Inset one and a half bowl stainless steel sink unit with mixer tap over. UPVC double glazed window to the front elevation. Tiled splash back. Space for American style fridge/freezer. Space and plumbing for washing machine. Built-in oven with four burner gas hob and extractor over. Tiled floor. Numerous storage cupboards. Ceiling light point. Kickboard heating.
Open Plan Loung/Dining Room
22' 4'' x 12' 0'' (6.80m x 3.65m)
Spacious room with UPVC double glazed window overlooking the rear garden, together with UPVC double glazed bi fold doors leading to the conservatory. TV aerial point. Ceiling light point. Thermostatically controlled radiator. Two ceiling light points.
Conservatory
10' 6'' x 8' 4'' (3.20m x 2.54m)
UPVC double glazed construction with double opening doors to the rear garden. Separate personal door to the side. Built on a brick base with a polycarbonate roof and fitted blinds.
First Floor Landing
UPVC double glazed window to the front elevation. Thermostatically controlled double radiator. Large over stairs airing cupboard housing the Biasi central heating and hot water combination boiler. Hatch to loft space. Two ceiling light points. Cupboard with hanging rail and shelf.
Bedroom One
11' 9'' x 11' 9'' (3.58m x 3.58m)
UPVC double glazed window overlooking the rear garden. Fitted triple wardrobes with a hanging rails and shelving and sliding mirror fronted doors. Two wall mounted light points. LED down lighters. Thermostatically controlled double radiator. Telephone point.
Bedroom Two
11' 9'' x 10' 0'' (3.58m x 3.05m)
Wood effect laminate flooring. UPVC double glazed window to the rear elevation. Thermostatically controlled double radiator. Built-in double wardrobe with hanging rail and shelf over. Ceiling light point.
Bedroom Three
10' 8'' x 8' 0'' (3.25m x 2.44m)
UPVC double glazed window to the front elevation. Ceiling light point. Thermostatically controlled double radiator.
Family Bathroom
7' 2'' x 7' 0'' (2.18m x 2.13m)
White suite comprising: Dual low flush WC. Wash basin with mixer tap over. P Shaped bath with mixer tap over and wall mounted shower with hand held attachment, glass screen. Extractor. Four inset spotlights. Fully tiled walls and floor. Wall mounted shaver point. Wall mounted heated towel rail. UPVC double glazed frosted window to the front elevation.
Outside
Front Garden: There is a centrally located pathway leading to the front door. Light point. The remainder of the front garden has been laid to lawn with shingle borders. There is a side driveway providing off road parking. Dwarf brick wall to the front elevation. Rear Garden: There is a decked area which in turn leads onto the remainder of the garden which has laid to lawn. Mature flower, shrub and tree borders providing privacy. Outside tap. Raised flower and shrub borders. Two timber framed sheds. Patio area which in turn leads to the rear of the annexe. Boundaries are of timber panel fencing. Side access to the front garden.
ANNEXE
From the driveway at the front of the property, there is a side UPVC Double glazed door providing independent access to the Annexe
Kitchen/Breakfast Room
11' 3'' x 11' 1'' (3.43m x 3.38m)
Range of matching wall and base units with a roll top work surface over. Inset one and a half bowl single drainer sink unit with mixer tap over. Built-in Hotpoint oven with four burner gas hob and extractor over. Built-in fridge. Space for table and chairs. UPVC double glazed window to the front elevation. Four inset spotlights. Wall mounted consumer unit for electrics. Smoke alarm. TV aerial point.
Inner Hallway
Leading to:
Shower Room
7' 6'' x 5' 0'' (2.28m x 1.52m)
White suite comprising: Dual low flush WC. Wash basin with taps over. Corner shower cubicle with wall mounted Mira power shower with hand held attachment. Fully tiled in shower, remainder tiled to half height. Wall mounted heated towel rail. Hatch to loft space. Tiled floor. Silivent extractor.
Bedroom
11' 1'' x 9' 1'' (3.38m x 2.77m)
UPVC double glazed window. Personal door leading to the rear garden. Four LED down lighters. TV aerial point. Agents Note: This Annexe is under a separate Council Tax Band
Council Tax Band D EPC Band D
Click to enlarge
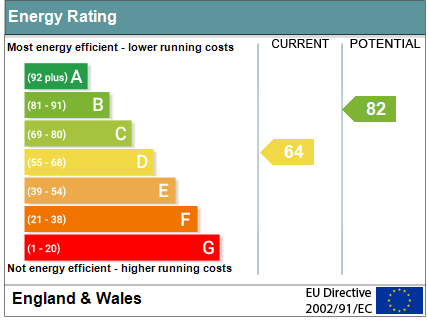
Christchurch BH23 2DQ



