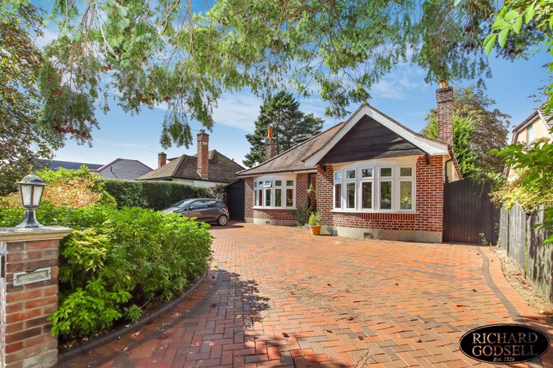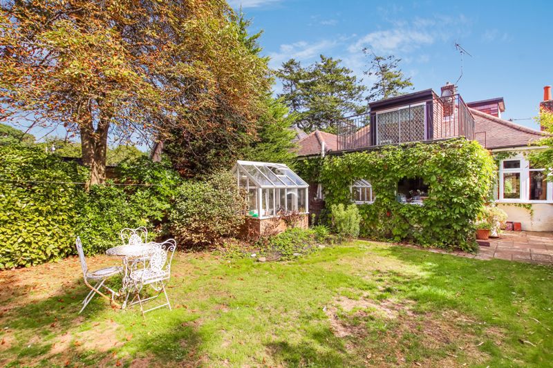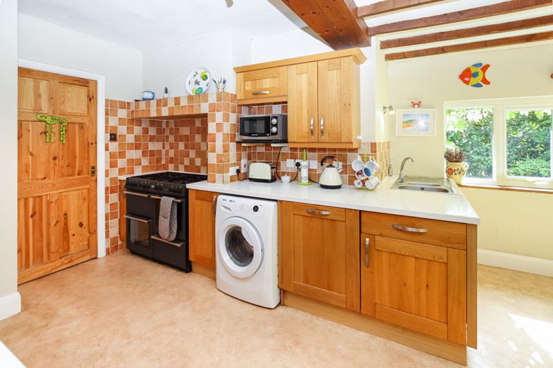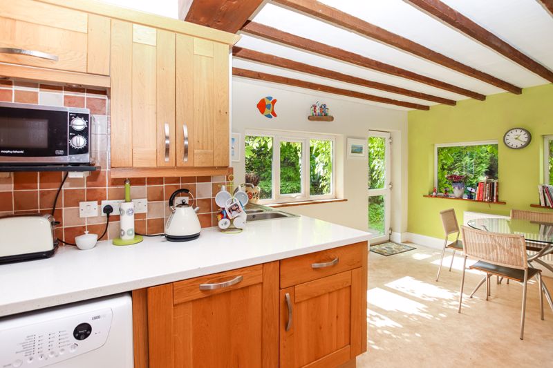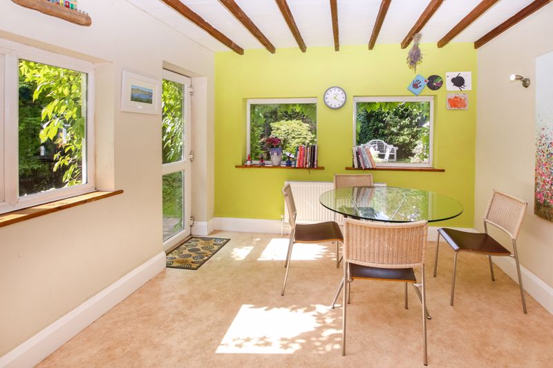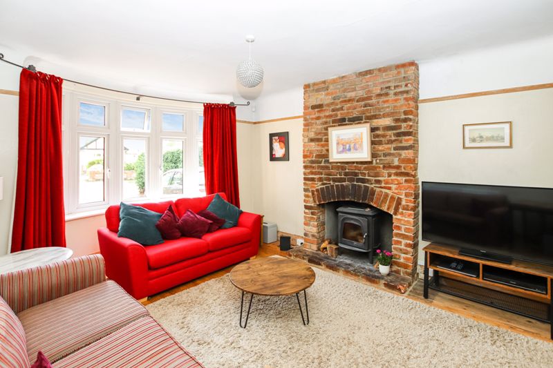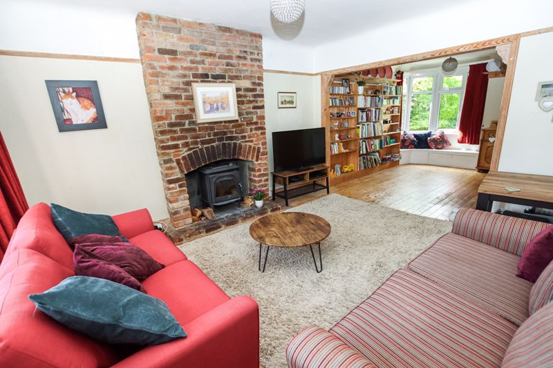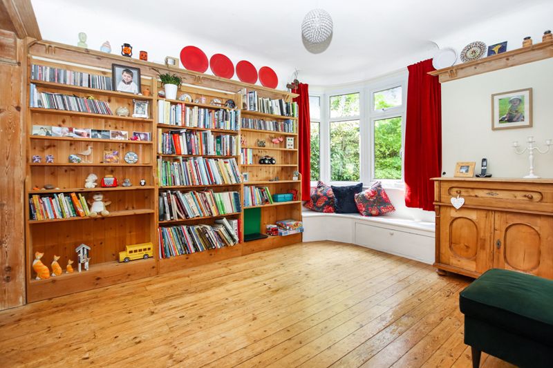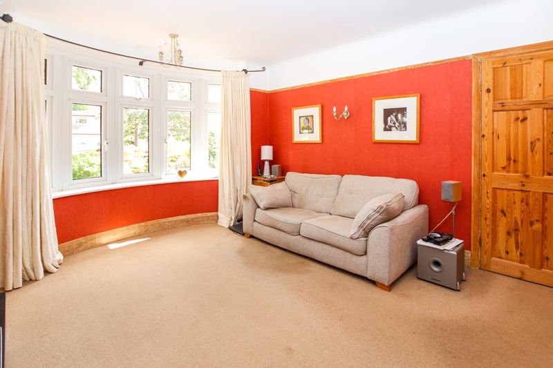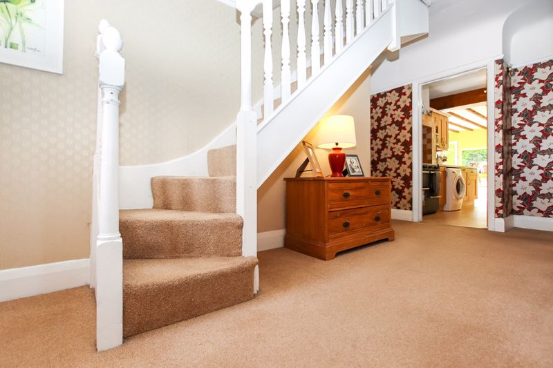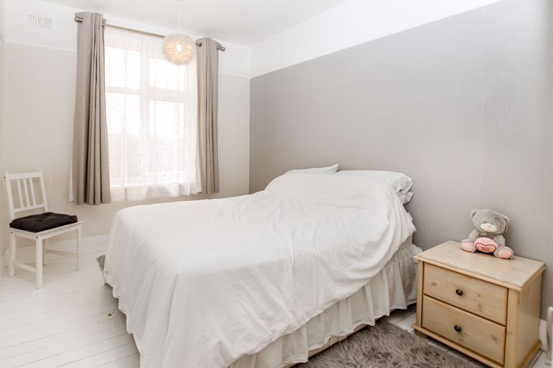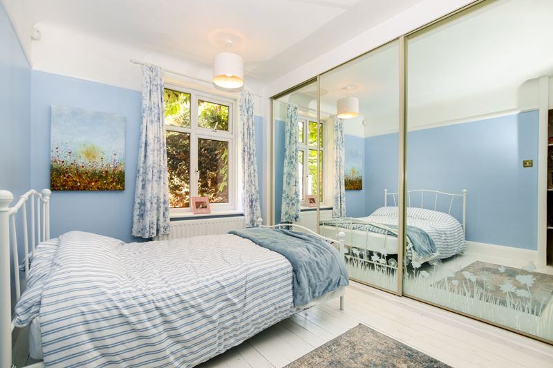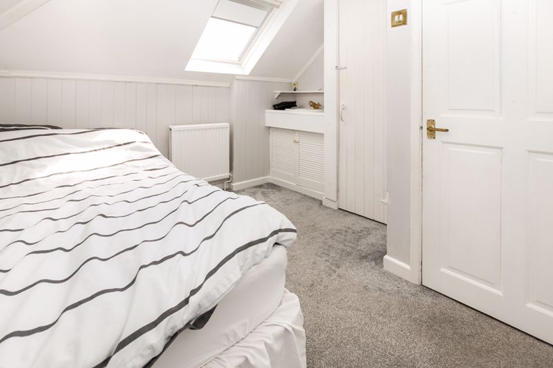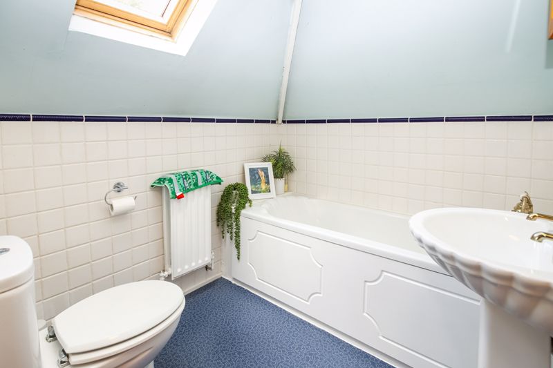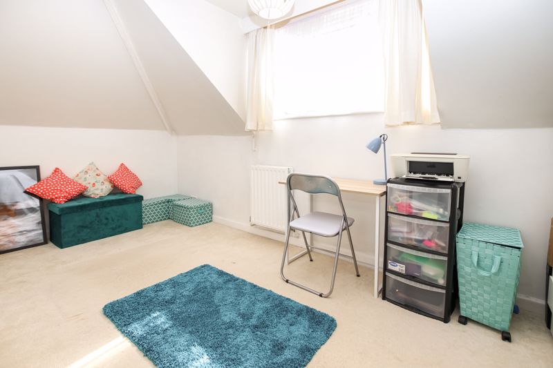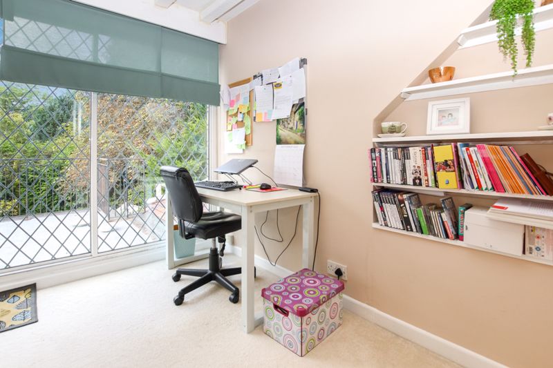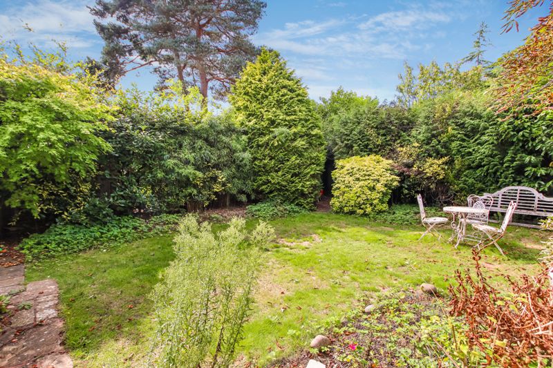Hurn Way, West Christchurch Offers in Excess of £650,000
Please enter your starting address in the form input below. Please refresh the page if trying an alernate address.
- EXTREMELY VERSATILE DETACHED FAMILY BUNGALOW
- FOUR BEDROOMS
- LOUNGE/DINING ROOM
- KITCHEN/BREAKFAST ROOM
- SECOND RECEPTION/MEDIA ROOM STUDY
- TWO BATHROOMS
- SUN TERRACE TO ONE OF THE BEDROOMS
- GARAGE
- AMPLE OFF ROAD PARKING TO THE FRONT
- SUPERBLY MAINTAINED REAR GARDEN
A versatile four bedroom chalet style property situated in one of West Christchurch's leading roads and within the Twynham School catchment area.
ENTRANCE HALL
Stairs to first floor. High ceilings with picture rail and deep set skirtings. Double radiator.
LOUNGE AREA
13' 11'' x 12' 5'' (4.24m x 3.78m)
DINING AREA
12' 5'' x 9' 11'' (3.78m x 3.02m)
Double aspect with UPVC double glazed bay window to the front and UPVC Double glazed bay window to the rear. Feature brick built fireplace with inset Hergõm wood burner. Two central ceiling light points. TV aerial point. Original wooden flooring. Picture rail. Two radiators.
KITCHEN/BREAKFAST ROOM
21' 8'' x 10' 5'' (6.60m x 3.17m)
Range of matching wall and base units with work surface over. Inset one and a half bowl single drainer sink unit with mixer tap over. Built-in Hotpoint dishwasher. Tiled splash back. Built-in double Range style cooker with 8 burner gas hob and grill. Integrated washing machine. Opening onto Family/Breakfast Room Area: Double aspect to side and rear elevation with UPVC double glazed door giving access to the rear garden. Thermostatically controlled double radiator. Decorative wooden beams. Deep set skirting. Door to: Pantry with power and light and various shelving.
SECOND RECEPTION ROOM/MEDIA ROOM
14' 5'' into bay x 12' 4'' (4.39m x 3.76m)
Wall mounted radiator. UPVC double glazed bay window to the front elevation. Ceiling light point. Picture rail. TV aerial point. Feature fireplace with inset gas fire. Deep set skirting. Wall mounted light point.
MASTER BEDROOM
11' 9'' x 10' 5'' (3.58m x 3.17m)
UPVC double glazed window to the rear elevation. Thermostatically controlled double radiator. Mirror fronted triple wardrobe. Ceiling light point. Picture rail. Deep set skirting.
BEDROOM TWO
12' 4'' x 8' 11'' (3.76m x 2.72m)
UPVC double glazed window overlooking the side of the property. Radiator. Picture rail.
BATHROOM
White suite comprising dual low flush WC. Wash basin with mixer tap over. ‘P’ shaped panelled bath with mixer tap and inset Mira power shower and glass screen. Thermostatically controlled wall mounted heated towel rail. Obscure double glazed window to the side elevation. Fully tiled walls. Central ceiling light point. Mirror fronted door providing access to airing cupboard housing the hot water tank with slatted shelving over.
FIRST FLOOR LANDING
One wall light point.
BEDROOM THREE
13' 8'' x 7' 2'' (4.16m x 2.18m)
UPVC Double glazed window to the side elevation. TV aerial point. Double radiator. Ceiling light point.
BEDROOM FOUR
8' 8'' x 7' 3'' (2.64m x 2.21m)
Large UPVC Double glazed patio doors which provides access to the large westerly facing Sun Terrace with wrought iron railings. Central ceiling light point. Wall mounted double radiator. Eaves storage cupboard. Further wardrobe with hanging rail and shelving over.
STUDY
10' 3'' x 9' 6'' (3.12m x 2.89m)
Double glazed Velux window to the front elevation. Double radiator. Wardrobe with hanging rail and shelving. Wash basin with cupboard under.
BATHROOM
White suite with matching dual low flush WC. Wash basin with taps over. Panelled bath with mixer tap and shower attachment over. Double radiator. Walls tiled to half height. Velux window to the rear elevation. Wall mounted mirror front medicine cabinet. Ceiling light point.
OUTSIDE
Rear Garden: Secluded westerly facing rear garden with large patio area. The remainder of the garden is laid to lawn with a huge variety of flowers and shrubs. Ornate pond to the rear. Small open sided gazebo with power and light. Timber framed newly erected Victorian Greenhouse with power supply. Timber framed shed. Water butt. To the side of the property is a GARAGE with pitched roof, timber opening doors with additional personal door to the rear. Power and light. Front Garden: Large block pavioured ‘In and Out’ drive providing off road parking for six to seven vehicles. Flower and shrub borders. Bound on both sides with mature hedging/fencing.
COUNCIL TAX BAND F EPC BAND E
Click to enlarge
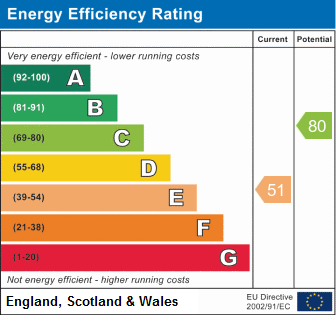
West Christchurch BH23 2PB




