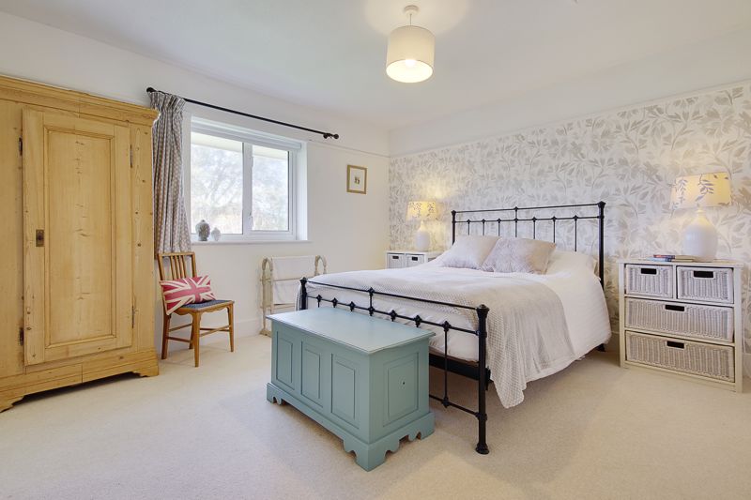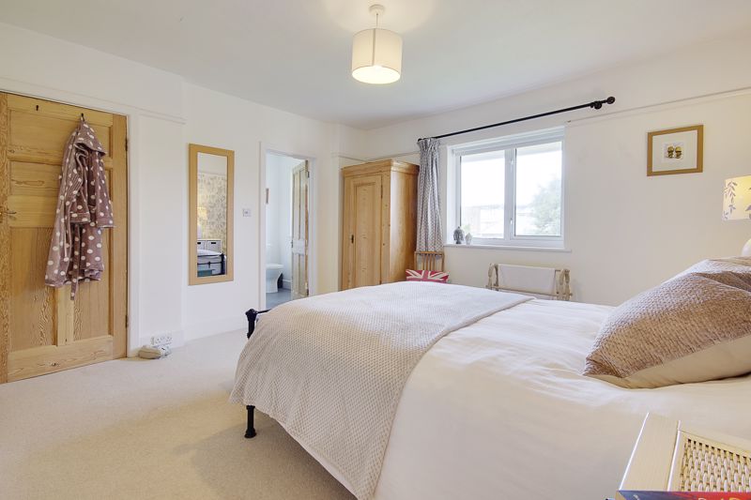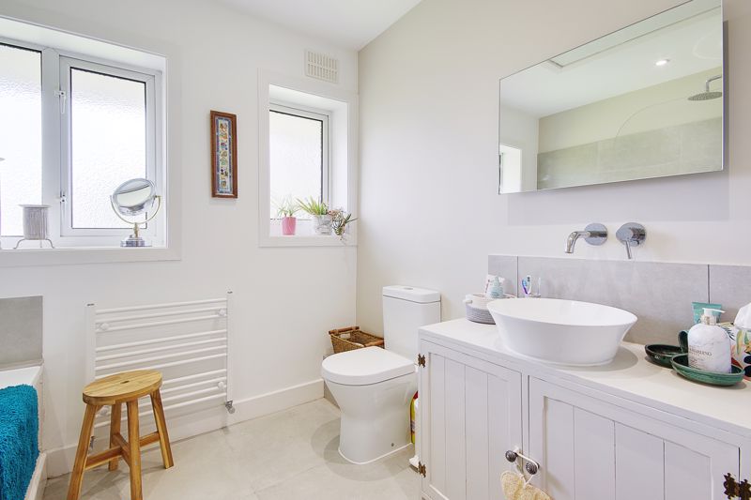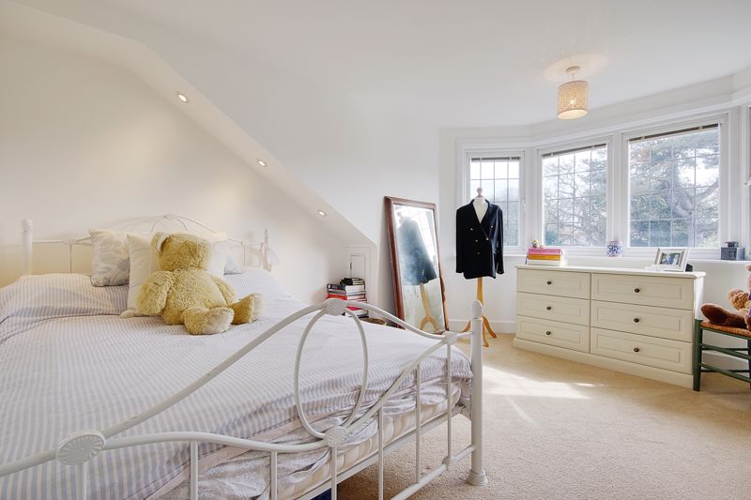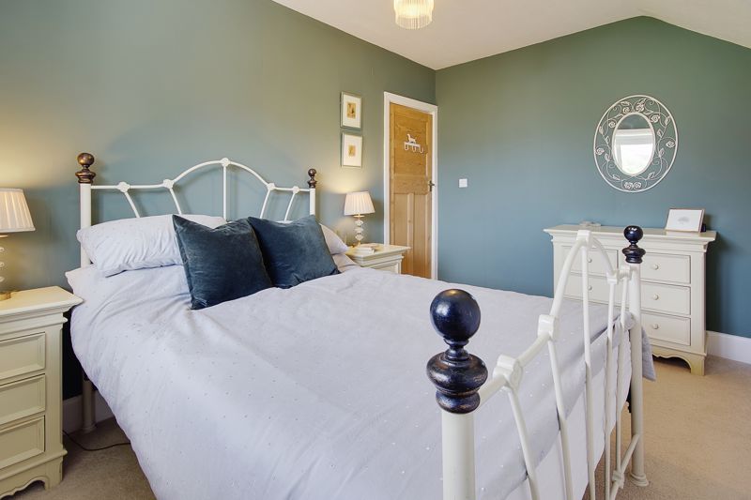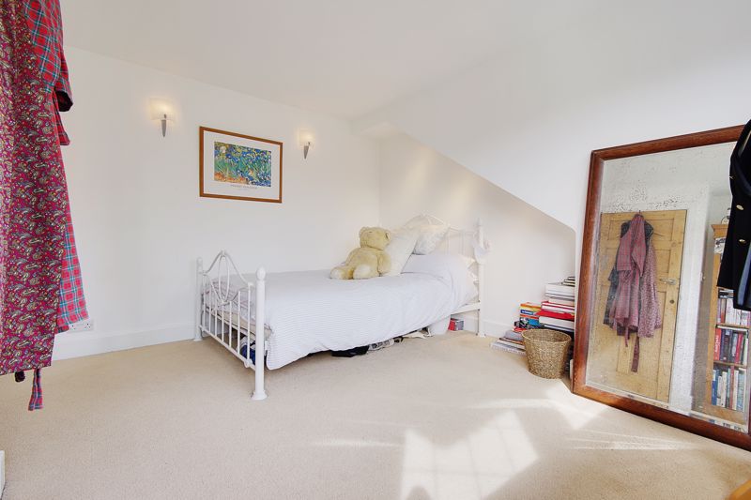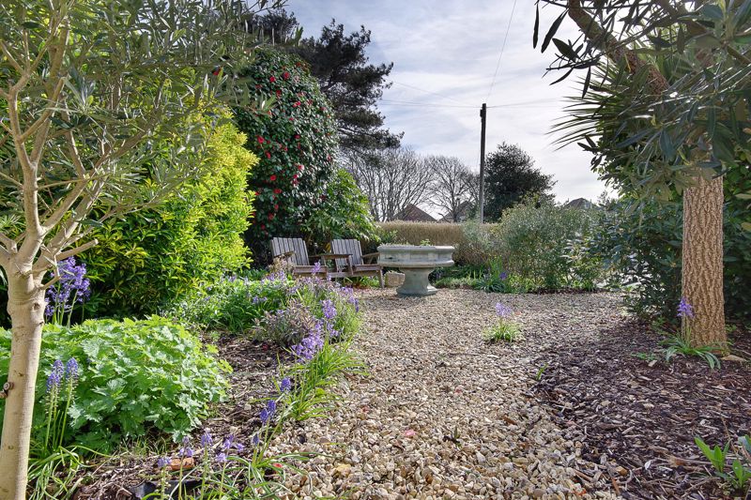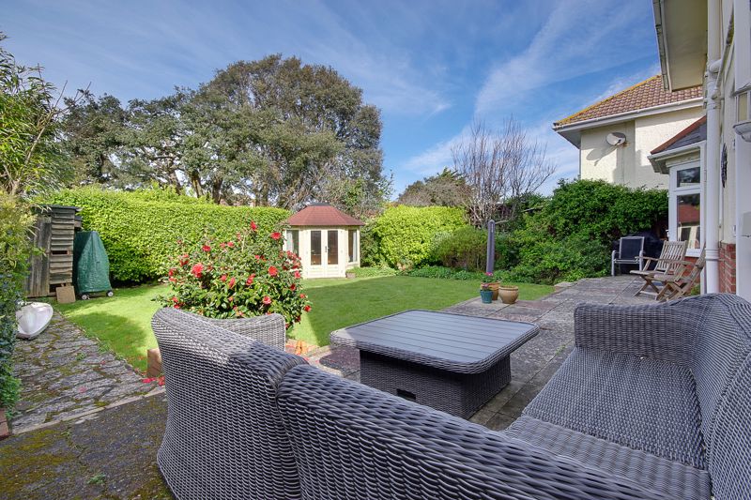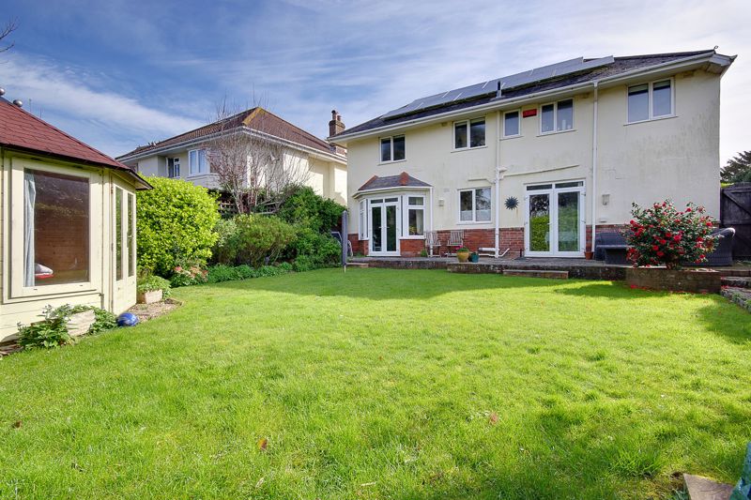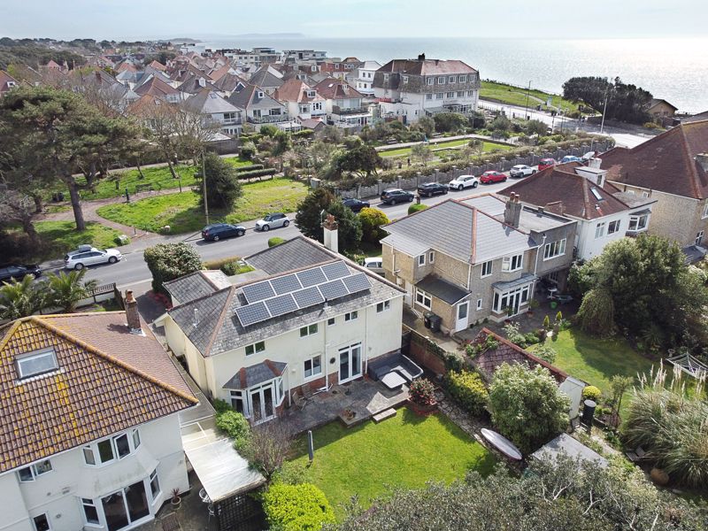Portman Crescent Portman Estate, Bournemouth Guide Price £925,000
Please enter your starting address in the form input below. Please refresh the page if trying an alernate address.
- Solar Panels Income approx. £1,200.00 per annum (owned, not leased)
- Superb Location - Just 100 yards to Clifftop with Sea Glimpses
- Four Bedrooms & Three Bathrooms
- Garage & Parking
- No Chain
- Sunny Aspect Rear Garden
A rare opportunity to purchase a four bedroom, three bathroom character detached house set in a superb location opposite the picturesque wooded Fishermans Walk, just 100 yards from the stunning clifftops and safe sandy beaches below; Southbourne Grove with its array of restaurants, independent shops and cafes is just 500 yards in the opposite direction. The property features solar panels (owned, not leased), double glazing, gas central heating, two separate reception rooms, 15' kitchen/breakfast room, ground floor shower room/utility, four double bedrooms and two first floor bathrooms (one en-suite). Outside the property enjoys a sunny west facing rear garden, garage and driveway. Viewing is highly recommended.
Entering through the porch, you come into a spacious entrance hallway. To the front, there is a 16-foot reception room with a fireplace and a large bay window overlooking Fishermans Walk. To the rear is a separate dining room, which also features a fireplace, a bay window, and French doors leading out to the garden. The 15-foot kitchen/breakfast room is fitted with a good range of wall and base units, solid wood worksurfaces, and a freestanding range-style cooker. A cupboard houses a brand new gas boiler, and French doors lead to the patio. From the first-floor landing, there are four excellent bedrooms. The 16-foot master bedroom offers sea glimpses from its bay window. Bedroom two has its own modern en-suite shower room, while bedrooms three and four are both generously sized doubles. There is also a family bathroom featuring a modern three-piece suite, which includes a bath with a shower over it, a w/c, and a basin within a built-in vanity unit.
Outside, the property features a beautifully maintained front garden, adorned with mature shrubs and tropical palms. A driveway provides off-road parking for two vehicles and leads to the garage with its up-and-over door. An additional driveway offers further parking options. The sunny west-facing rear garden is mainly laid to lawn, accompanied by mature shrubs, a patio area, and a charming summerhouse nestled in the corner. This property is a must-see!
AGENTS NOTE: The solar panels income approx. £1,200.00 per annum.
Tenure: Freehold
Council Tax Banding: F
EPC Rating: 86 | B
Entrance Porch
Entrance Halway
Lounge
14' 7'' x 12' 1'' (4.44m x 3.68m)
Dining Room
13' 3'' x 12' 0'' (4.04m x 3.65m)
Kitchen
15' 0'' x 12' 3'' (4.57m x 3.73m)
Ground Floor Bathroom
7' 5'' x 5' 11'' (2.26m x 1.80m)
Stairs lead to First Floor Landing
Bedroom 1
17' 0'' x 12' 1'' (5.18m x 3.68m)
Bedroom 2
13' 5'' x 13' 0'' (4.09m x 3.96m)
Bedroom 3
13' 0'' x 12' 1'' (3.96m x 3.68m)
En-Suite Shower Room
Bedroom 4
12' 2'' x 8' 0'' (3.71m x 2.44m)
Family Bathroom
8' 1'' x 8' 0'' (2.46m x 2.44m)
Click to enlarge

Bournemouth BH5 2ER



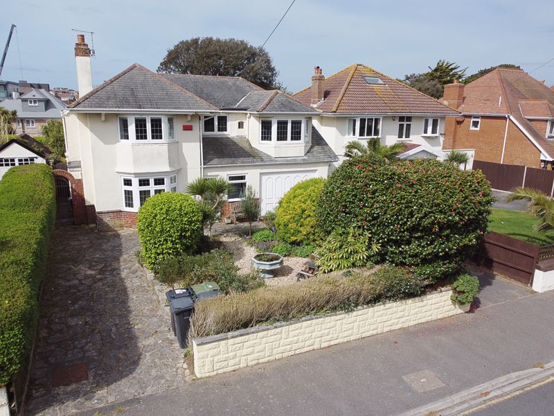
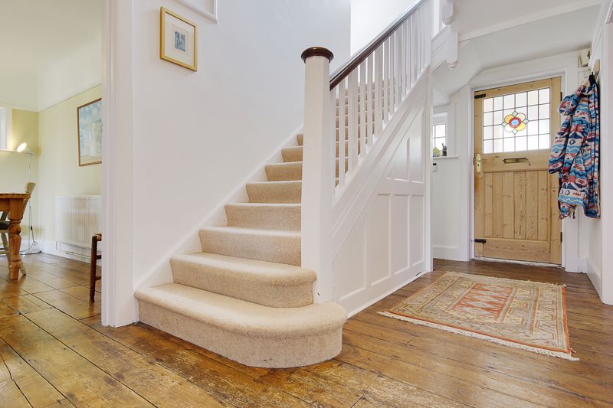
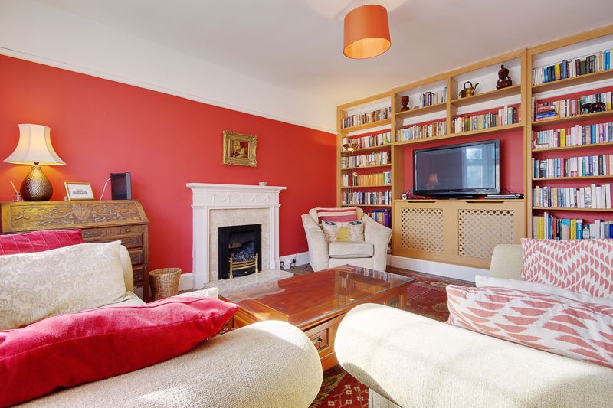
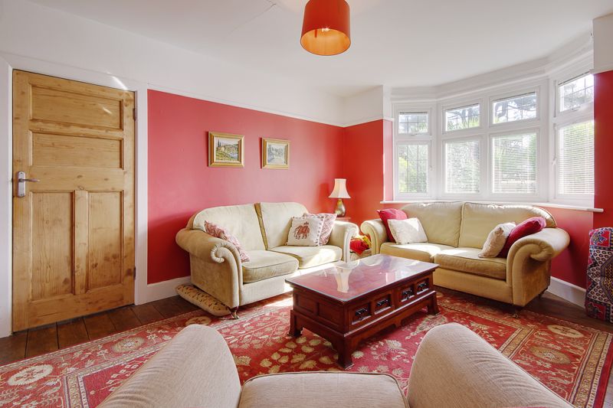
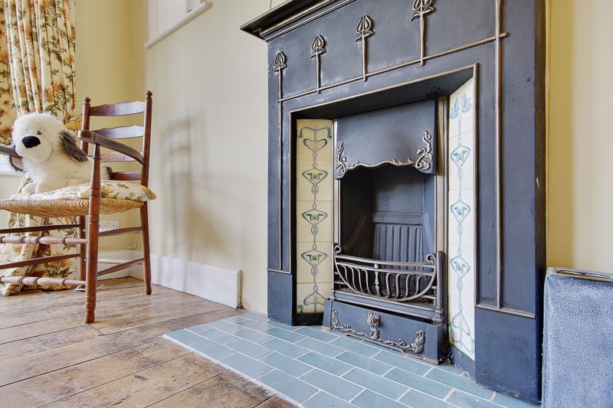
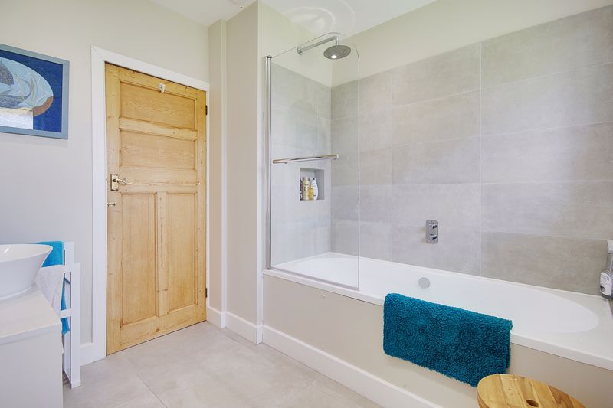
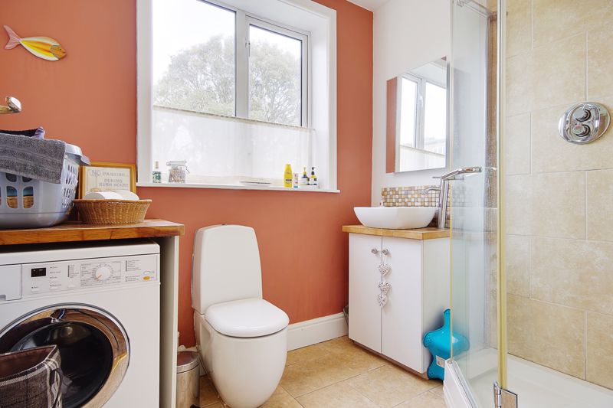
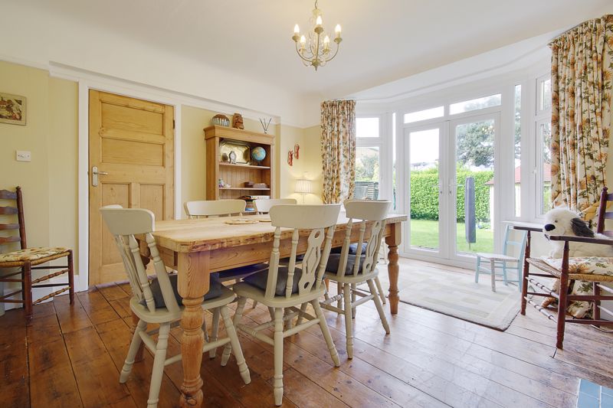
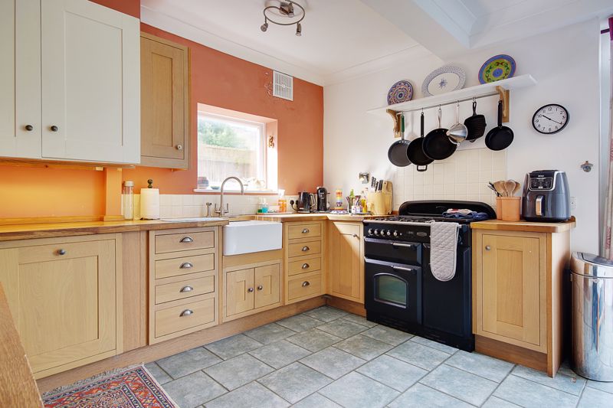
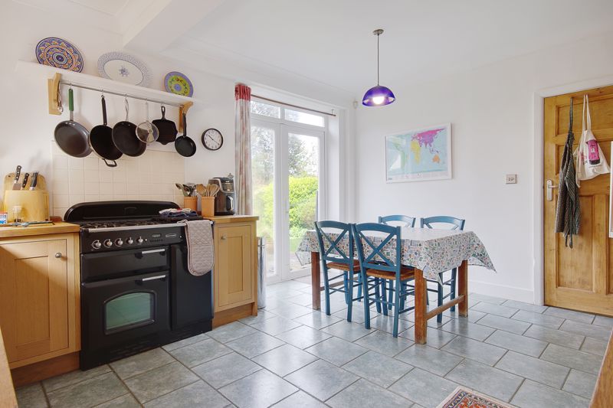
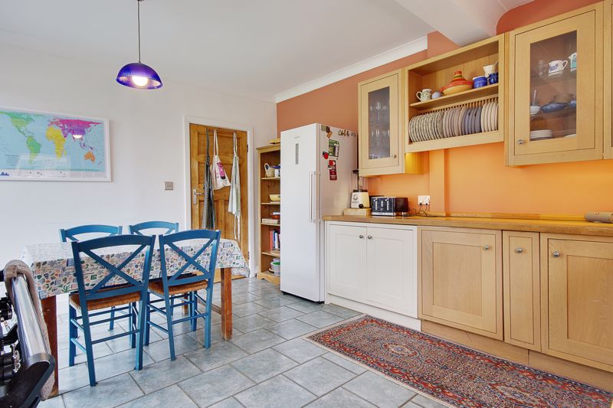
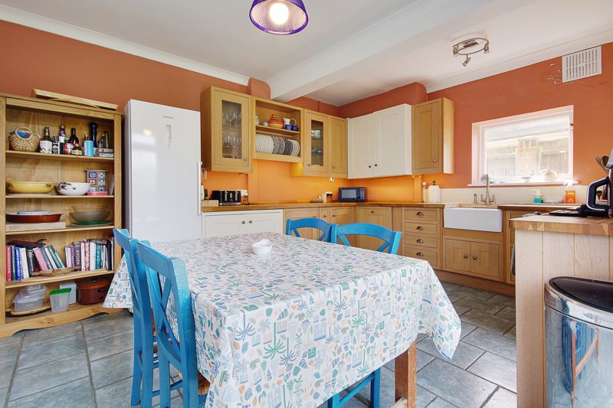
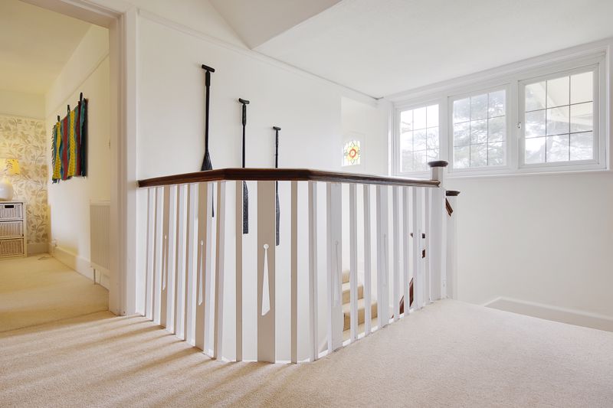
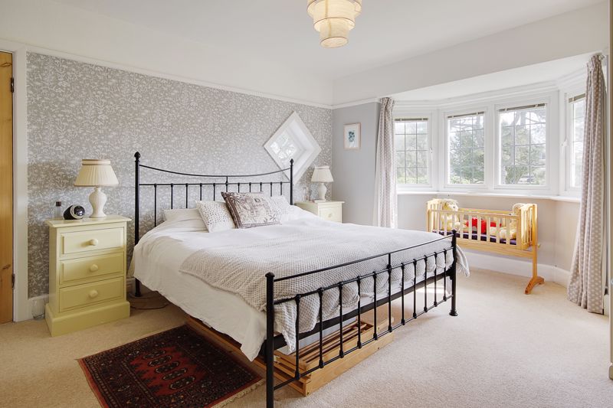
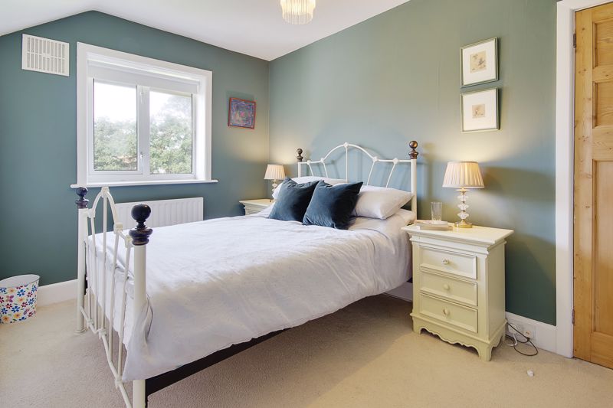
.jpg)
