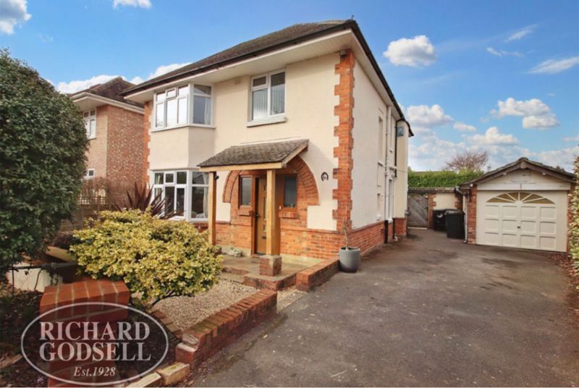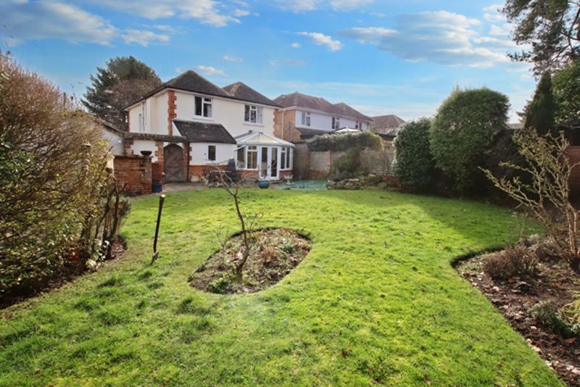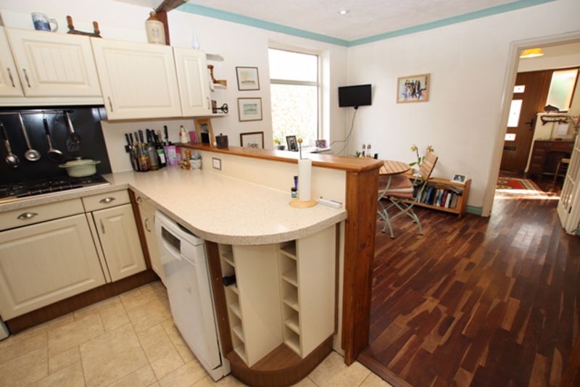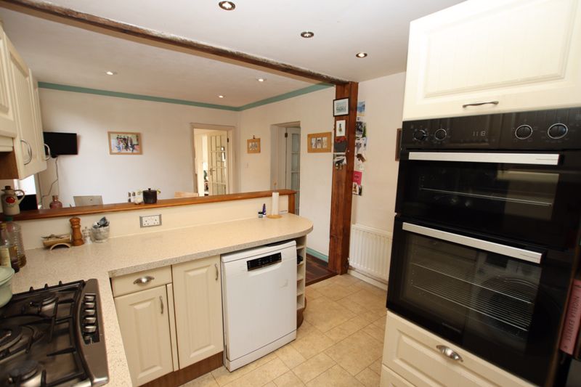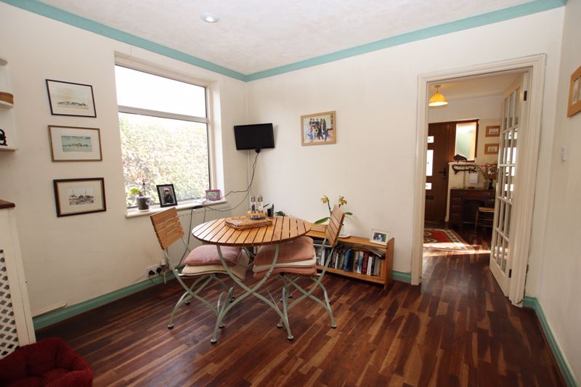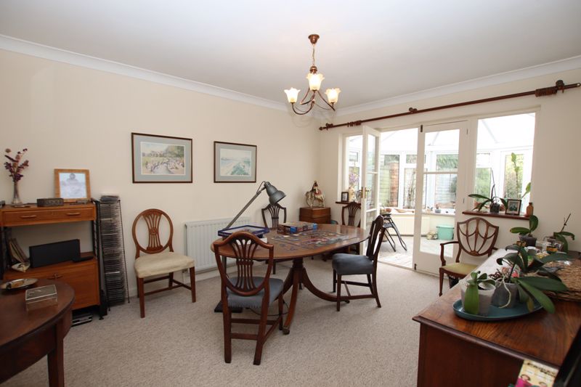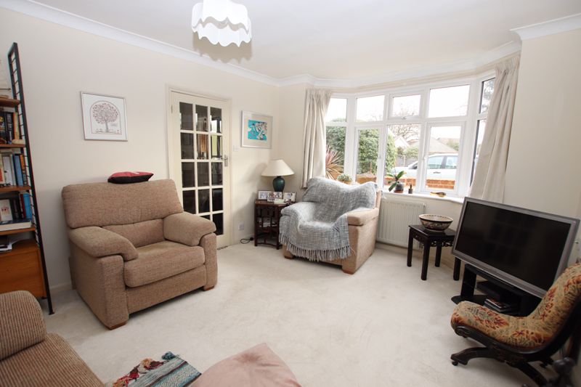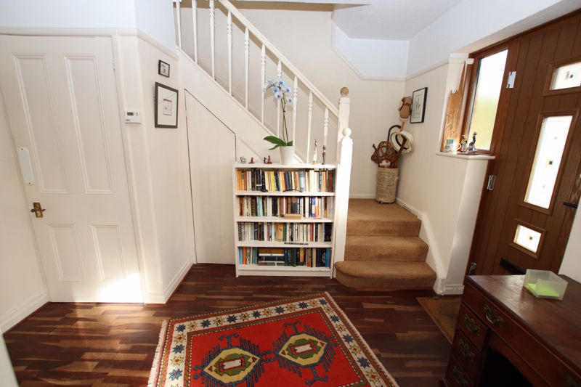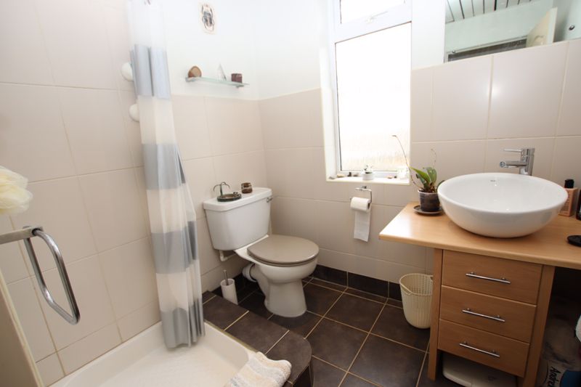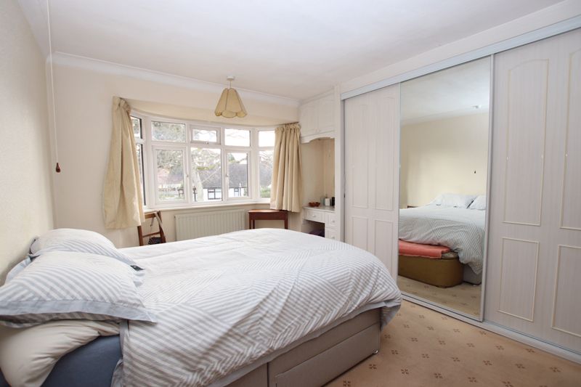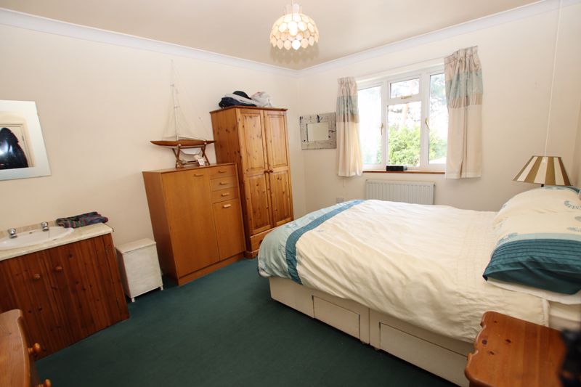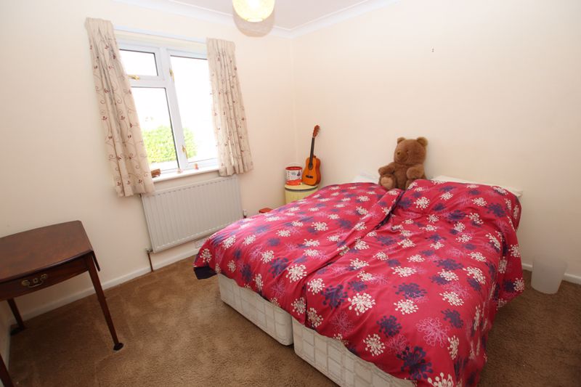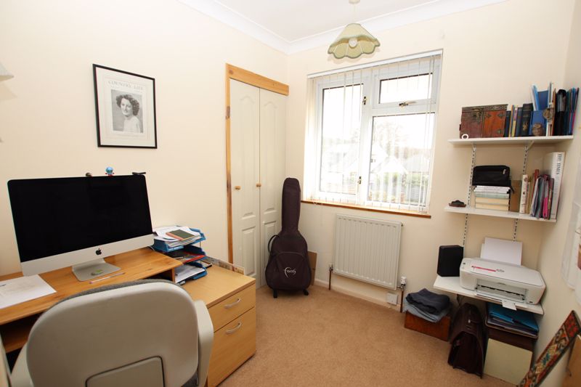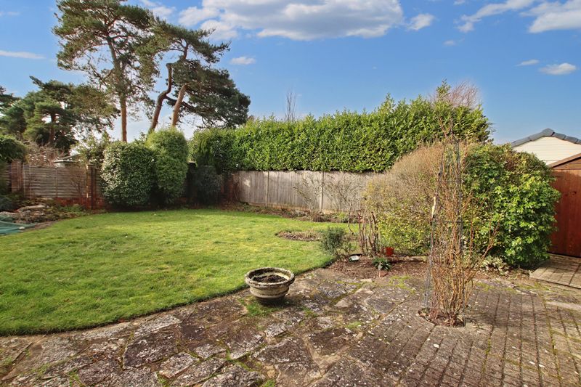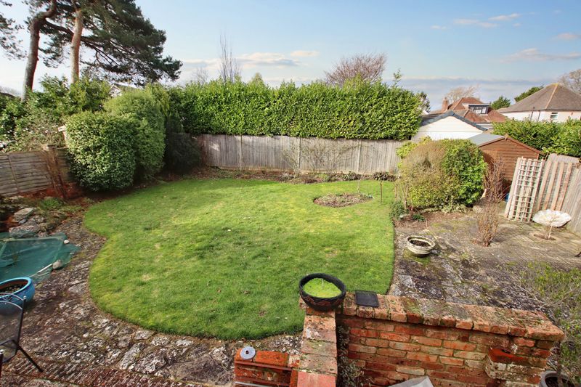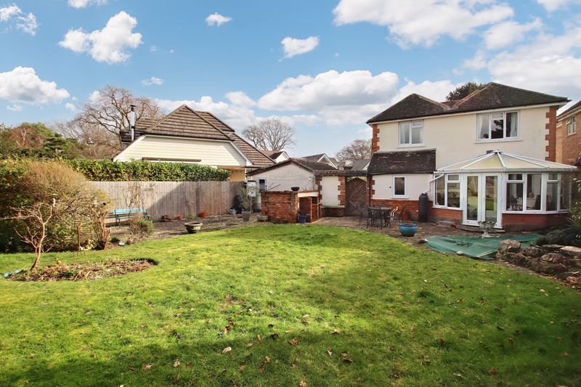Old Barn Close, Christchurch Offers in Excess of £625,000
Please enter your starting address in the form input below. Please refresh the page if trying an alernate address.
- FABULOUS DETACHED FAMILY RESIDENCE IN SOUGHT AFTER AREA
- ENTRANCE HALL AND DOWNSTAIRS WC
- SITTING ROOM
- OPEN PLAN KITCHEN/BREAKFAST ROOM
- DINING ROOM
- CONSERVATORY
- FOUR BEDROOMS
- SHOWER ROOM
- GARDENS, GARAGE AND OFF ROAD PARKING
- TWYNHAM SCHOOL CATCHMENT
This is a deceptively large four bedroom detached family home situated within the popular residential area of West Christchurch and falls within the coveted Twynham School catchment. The property offers spacious accommodation, together with a sunny and secluded rear garden. There is ample off road parking, together with a pitched roof single garage.
DECORATIVE CANOPY PORCH
Tiled floor. Composite double glazed front door.
ENTRANCE HALL
Coved ceiling. Ceiling light point. Picture rail. Stairs to first floor. Double radiator. Various under stairs storage cupboards. Wall mounted controller for central heating.
DOWNSTAIRS WC
4' 5'' x 2' 6'' (1.35m x 0.76m)
White suite comprising: Low flush WC. Wash basin with taps over. Tiled splash back. Thermostatically controlled single radiator. Xpelair extractor. Ceiling light point. UPVC double glazed frosted window to the side elevation.
SITTING ROOM
16' 1'' into bay x 11' 4'' (4.90m x 3.45m)
Feature bay double glazed window to the front elevation. Centrally located fireplace with brick hearth. Ceiling light point. Double radiator. TV aerial point.
OPEN PLAN KITCHEN/BREAKFAST ROOM
22' 7'' x 10' 7'' (6.88m x 3.22m)
Double aspect with UPVC double glazed windows overlooking the rear garden and driveway. Space for table and chairs. Three LED down lighters. TV aerial point. Single radiator. Concealed Glow Worm central heating and hot water boiler. Kitchen: Fully fitted with matching wall and base units with a work surface over. Built-in eye level Grundig double oven, together with a five burner gas hob and extractor over. Space and plumbing for washing machine and tumble dryer, together with fridge freezer. Numerous LED down lighters. UPVC double glazed door provides access to the rear garden. Dishwasher. Pull out larder style cupboard. Door to:
DINING ROOM
13' 4'' x 10' 8'' (4.06m x 3.25m)
Double radiator. Ceiling light point. Glazed double doors providing access to:
CONSERVATORY
14' 2'' x 10' 6'' (4.31m x 3.20m)
UPVC double glazed conservatory with polycarbonate roof on a brick base. Pleasant views over the secluded rear garden. Tiled floor. Two wall light points. Thermostatically controlled radiator. Double doors providing access to the rear garden.
FIRST FLOOR LANDING
From the Entrance Hall stairs leading to Half Landing: UPVC double glazed frosted window to the side elevation. First Floor Landing: 9’6 x 2’9 Hatch to loft space. Ceiling light point. Picture rail. Thermostatically controlled single radiator. Wall mounted central heating controller. Airing cupboard housing hot water tank with slatted shelving over.
BEDROOM ONE
16' 2'' x 11' 4'' (4.92m x 3.45m)
Feature bay double glazed window to the front elevation. Fully fitted triple wardrobes. Thermostatically controlled double radiator. Built-in vanity with sink and taps over, under cupboard lighting. Ceiling light point.
BEDROOM TWO
13' 2'' x 10' 8'' (4.01m x 3.25m)
UPVC double glazed window overlooking the rear garden. Thermostatically controlled double radiator. Ceiling light point. Sink with taps over, storage cupboard under.
BEDROOM THREE
10' 4'' x 9' 9'' (3.15m x 2.97m)
Ceiling light point. Thermostatically controlled radiator. UPVC double glazed window overlooking rear garden.
BEDROOM FOUR
7' 7'' x 6' 9'' (2.31m x 2.06m)
UPVC double glazed window. Thermostatically controlled radiator. Ceiling light point. Built-in wardrobe with hanging rail and shelving.
SHOWER ROOM
6' 9'' x 6' 4'' (2.06m x 1.93m)
Fully fitted suite to include: Low flush WC. Bowl wash basin with mixer tap over, storage drawers under. Shower with wall mounted hand controls and shower attachment over. Curtain rail and curtain. Tiled floor with under floor heating. Fully tiled in shower, remainder tiled to half height. UPVC double glazed frosted window to the side elevation. Two inset spot lights. Wall mounted heated towel rail.
OUTSIDE
Front Garden: The property is approached via a tarmacadum driveway which provides off road parking for two/three vehicles which in turn leads to the Garage. There is a timber gate providing pedestrian access to the rear garden. The remainder of the front garden has been laid to shingle with raised flower and shrub borders which in turn lead to a secondary timber providing all round access to the property. Rear Garden: The sunny and secluded rear garden has secure boundaries to all sides. There is a large wrap around patio area which in turn leads onto the remainder of the garden which is laid to lawn with flower and shrub borders. There is a timber framed shed and BBQ with seating area, together with an ornate pond and rockery with waterfall feature. Outside tap. Single Garage: 15’ x 9’9 Pitched roof. Window to the side and rear elevations. Up and Over door. Power and light. Centrally located strip light. Various shelving for storage.
COUNCIL TAX BAND E EPC BAND D
Click to enlarge
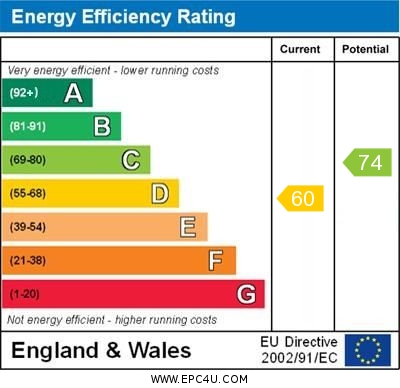
Christchurch BH23 2QZ




