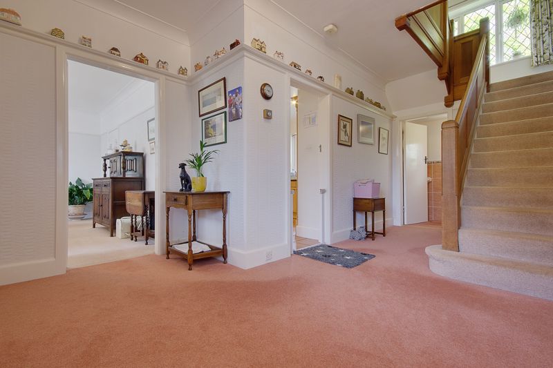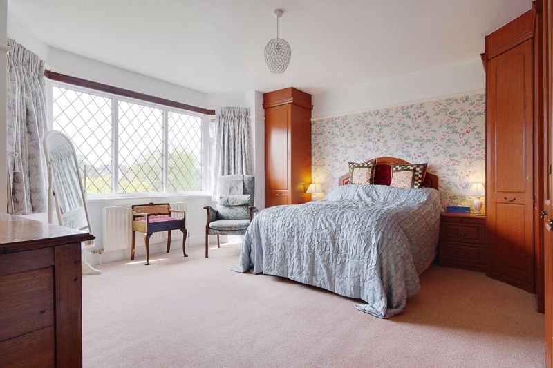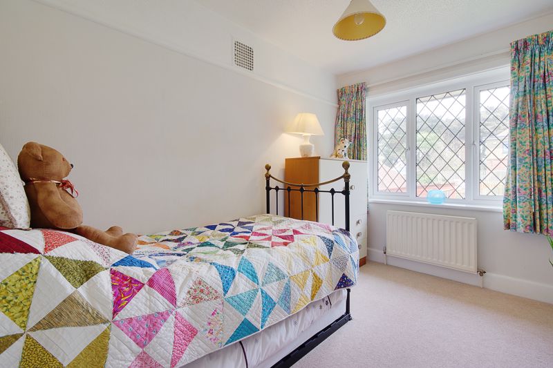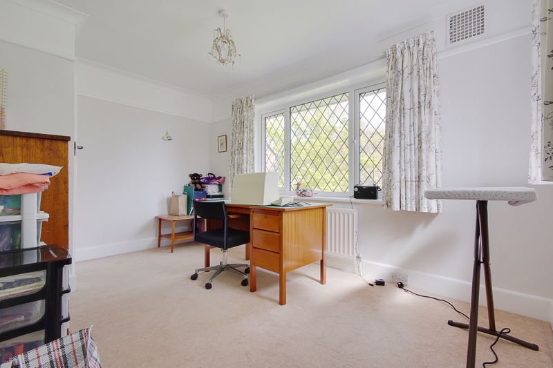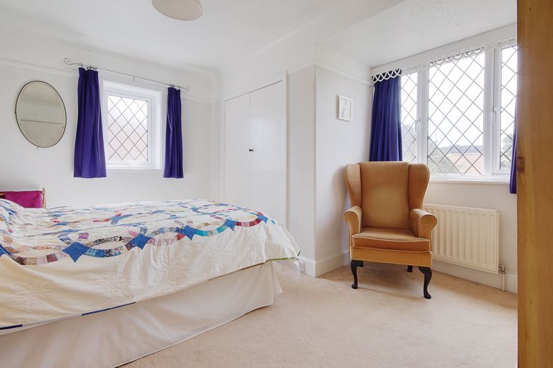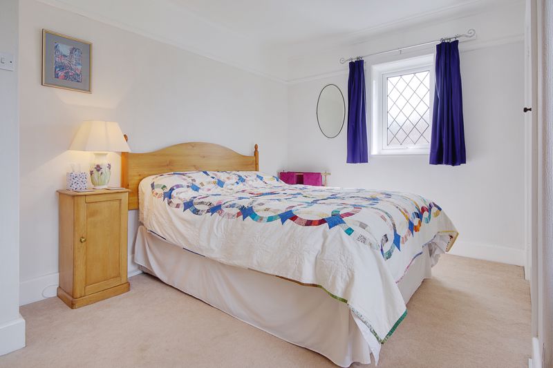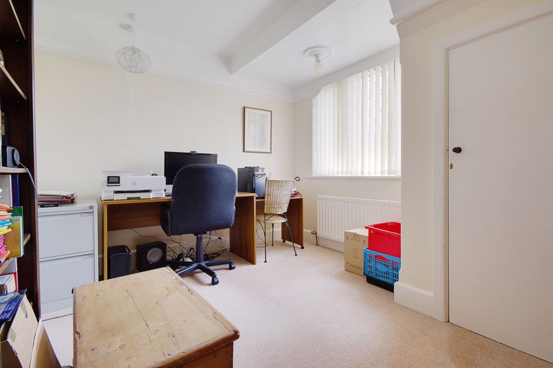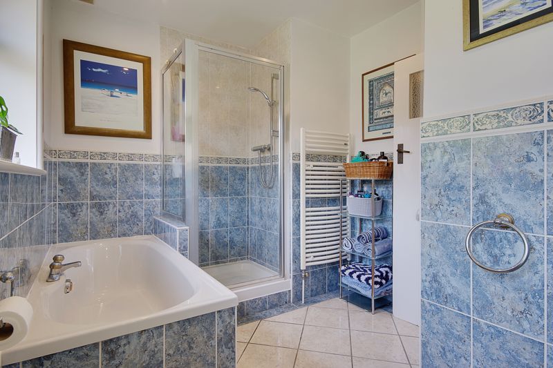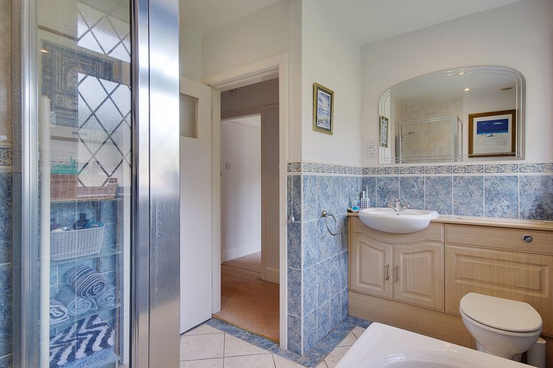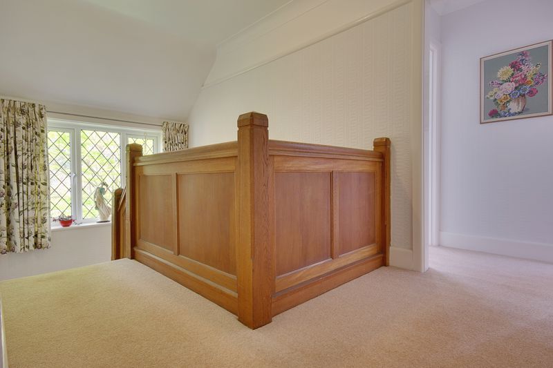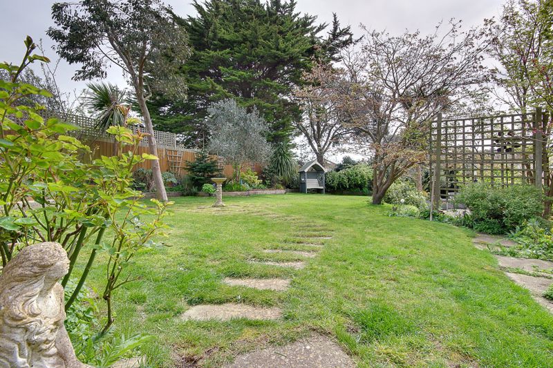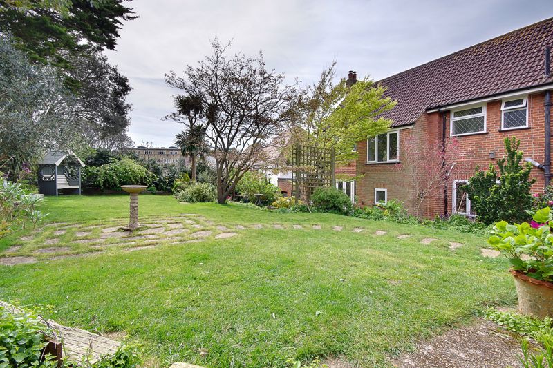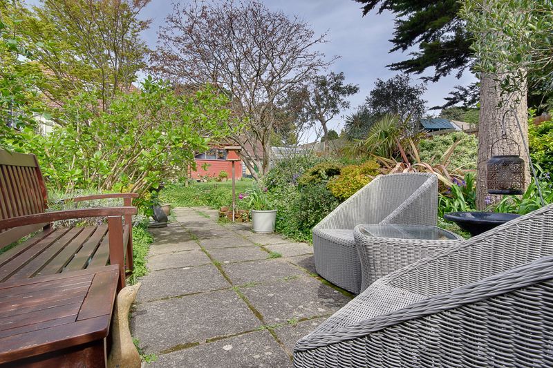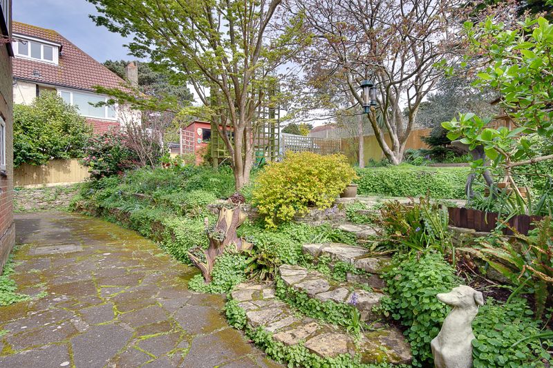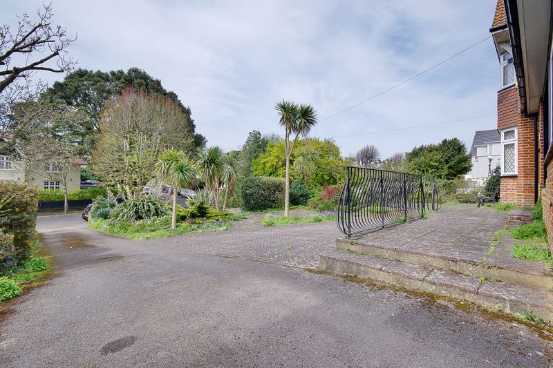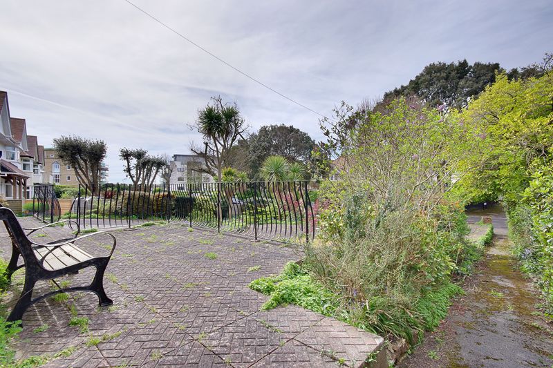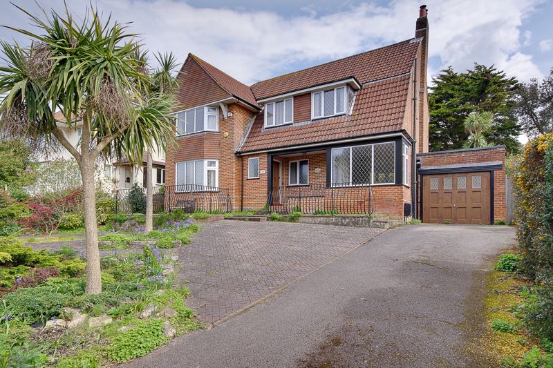Montague Road Portman Estate, Bournemouth £1,050,000
Please enter your starting address in the form input below. Please refresh the page if trying an alernate address.
- 100 yards from the Seafront with Sea Glimpses
- Five Bedrooms
- Elevated Plot with Large Frontage & Garage
- Secluded Rear Garden
- 2103 sqft of Accommodation
We are delighted to offer for sale this handsome five bedroom detached house situated in one of Southbourne's most sought after locations, just 100 yards from the stunning clifftops and award winning sandy beaches below; the cosmopolitan array of independent shops, restaurants and coffee shops at Southbourne Grove is only 500 yards in the opposite direction. This spacious detached house is set on an elevated plot, has a large frontage and a secluded rear garden; benefits include UPVC double glazing, gas central heating, 23' double aspect lounge with sea glimpses, separate dining room, 16' kitchen/breakfast room plus utility room and downstairs w/c, five good sized bedrooms, family bathroom and a 17' garage plus multiple off road parking. Viewing is highly recommended.
Enter via the porch and then into the generous hallway with feature original wooden staircase leading to the first floor. To the right is the spacious 23' lounge with a feature open fireplace, large built-in window seat enjoying sea glimpses to the front aspect and French doors leading out to the rear garden; to the left is the separate dining room which has a large bay window and a connecting door to the kitchen. The 16' kitchen/breakfast room has ample space for a table and chairs and is fitted with an extensive range of wall and base units having granite worksurfaces and range style cooker. The useful utility room houses the white goods and there is also a ground floor w/c.
Upstairs there are five good sized bedrooms - the master bedroom benefiting from fitted wardrobes and sea glimpses from the bay window. There are three further double bedrooms and a good sized single. The family bathroom has a four piece suite of bath, shower cubicle, w/c and basin set in vanity unit, with stylish tiling. Access to loft space from the landing.
Outside, the property enjoys a deep frontage of approx. 50' and provides ample parking off road parking plus a terraced seating area. ATTACHED GARAGE with courtesy door to garden. The secluded rear garden is mainly laid to lawn with many mature shrubs and trees - there is also a patio area and garden shed.
EPC Rating: 56 | D
Entrance Porch
Entrance Hallway
Downstairs WC
Lounge
23' 0'' x 13' 4'' (7.01m x 4.06m)
Dining Room
14' 11'' x 14' 5'' (4.54m x 4.39m)
Kitchen/Breakfast Room
16' 10'' x 11' 4'' (5.13m x 3.45m)
Utility Room
Stairs lead to the First Floor Landing
Bedroom 1
15' 0'' x 14' 8'' (4.57m x 4.47m)
Bedroom 2
13' 6'' x 11' 11'' (4.11m x 3.63m)
Bedroom 3
13' 6'' x 9' 2'' (4.11m x 2.79m)
Bedroom 4
11' 4'' x 7' 7'' (3.45m x 2.31m)
Bedroom 5
11' 0'' x 9' 8'' (3.35m x 2.94m)
Bathroom
Click to enlarge
Bournemouth BH5 2EW




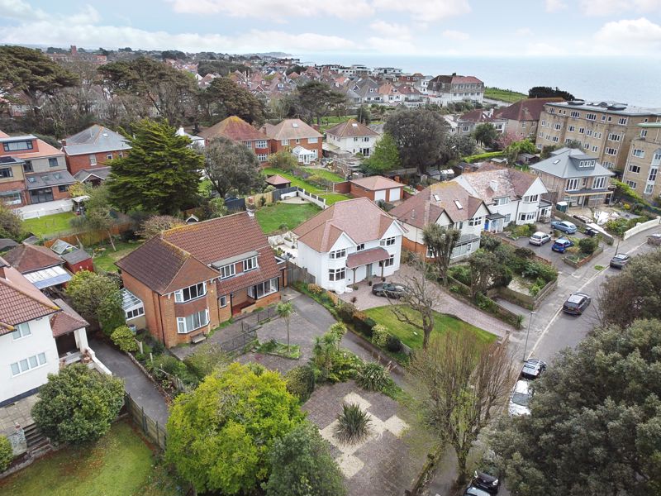
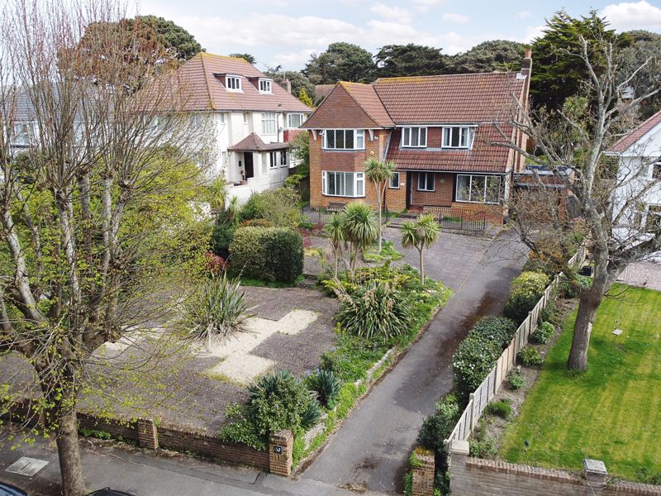
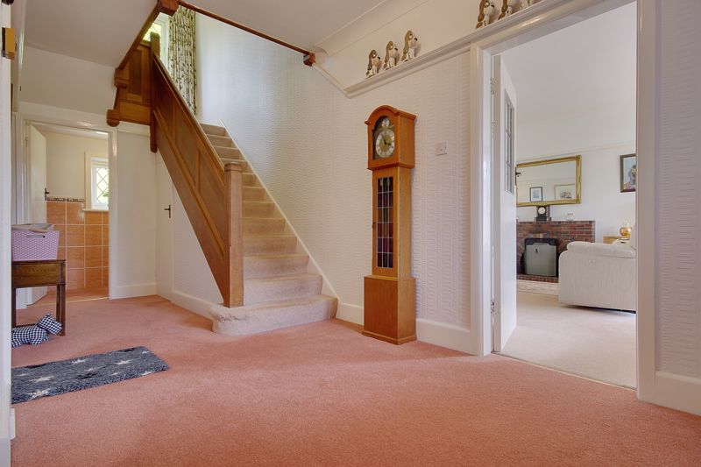
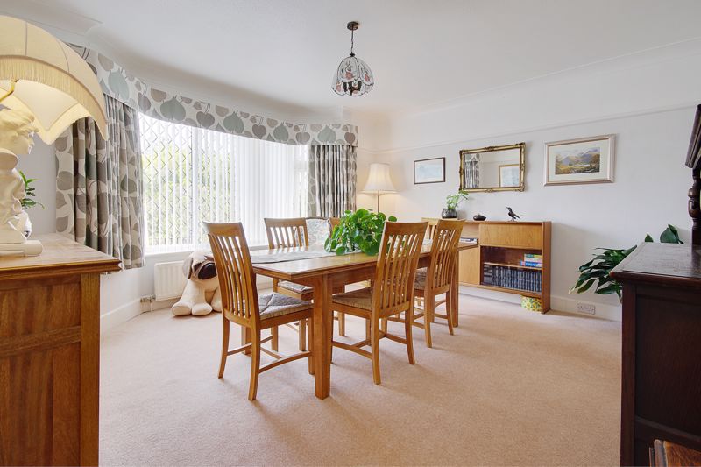
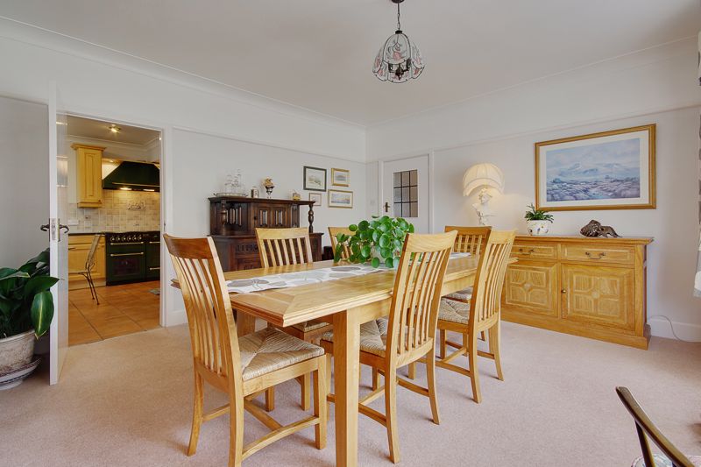
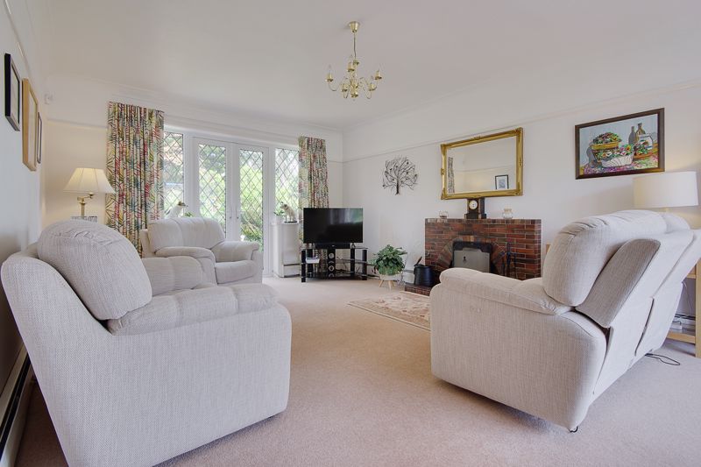
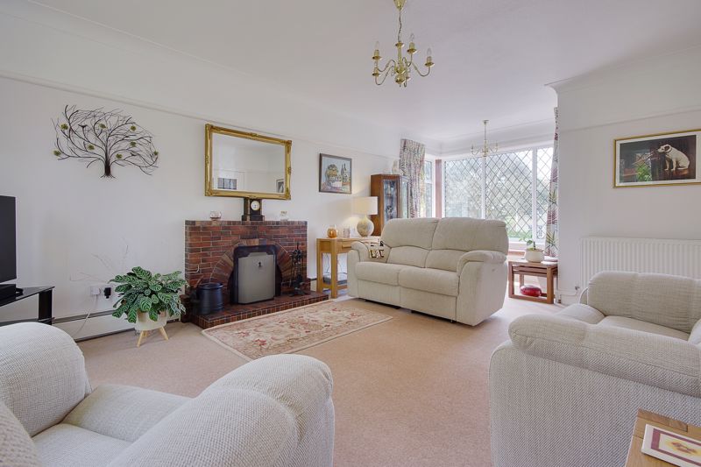
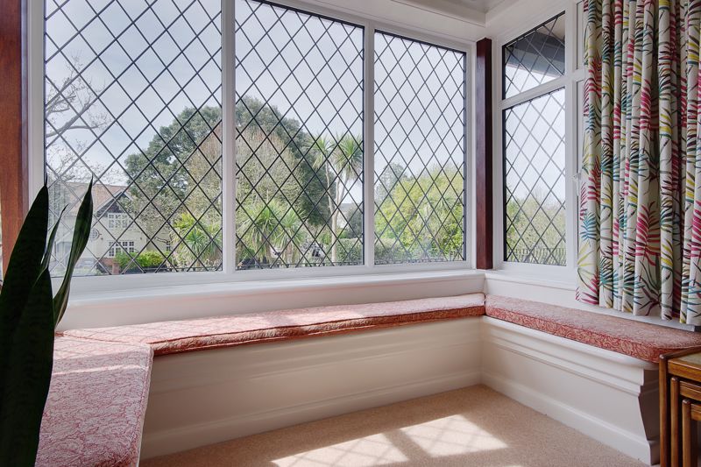
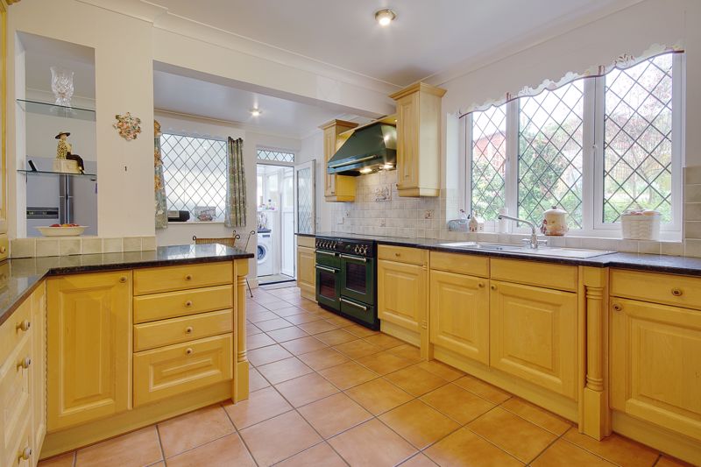
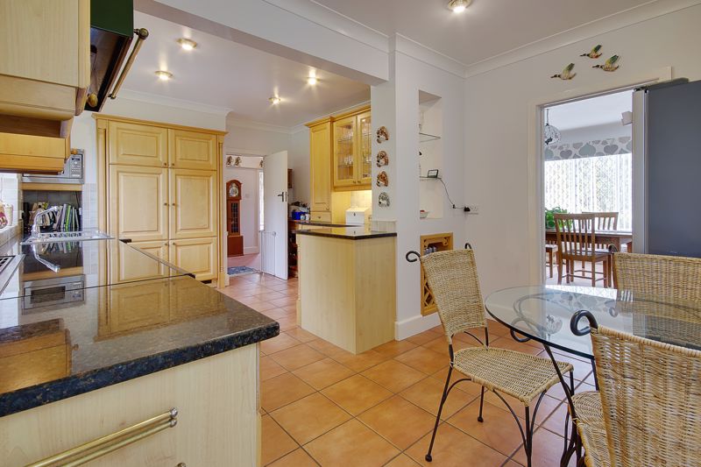
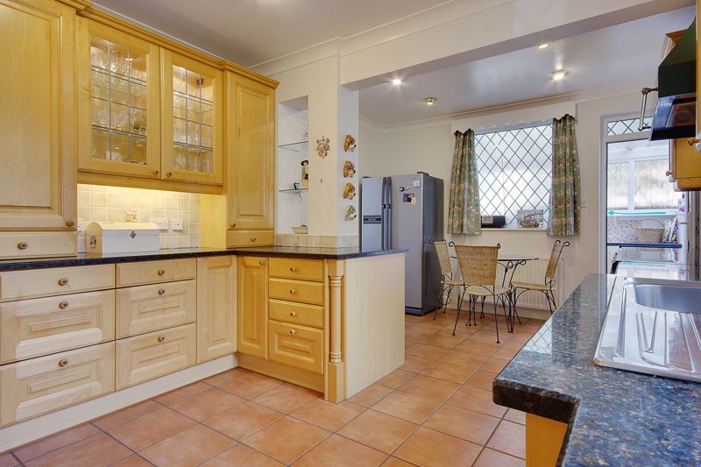
.jpg)
