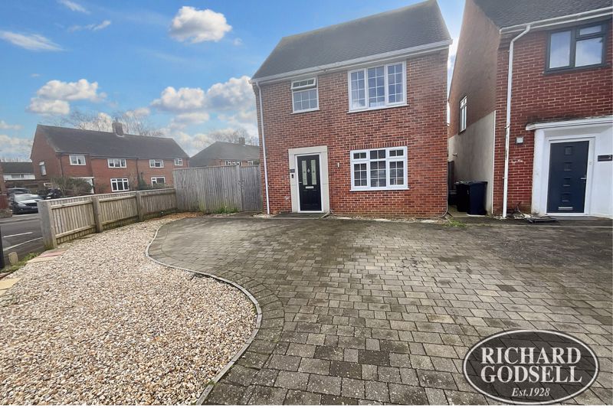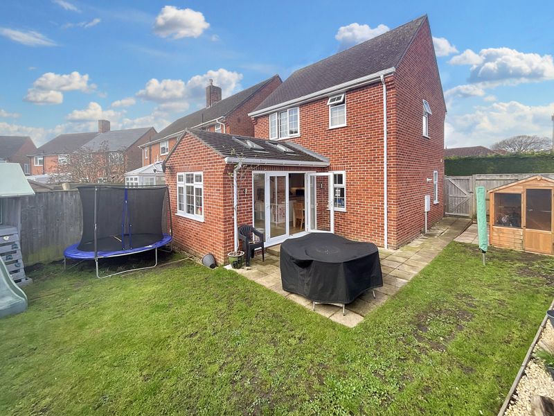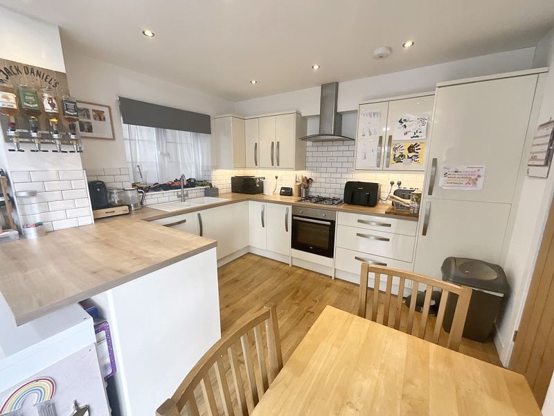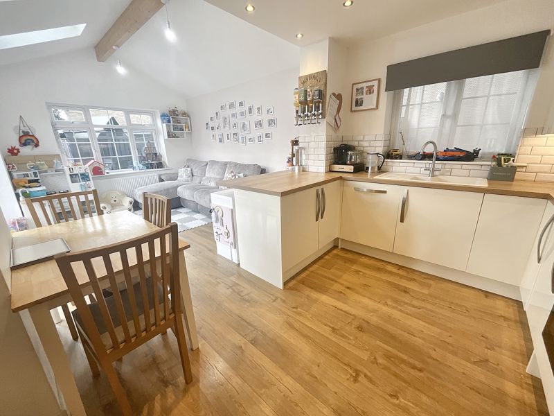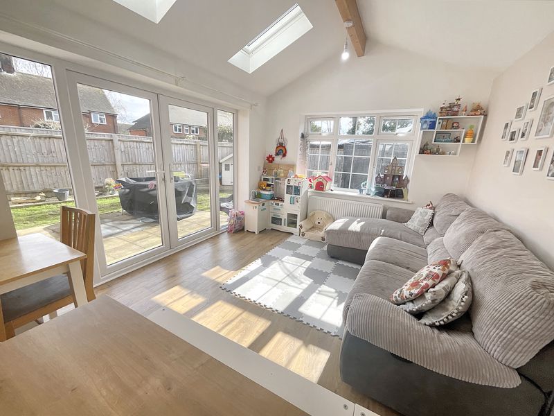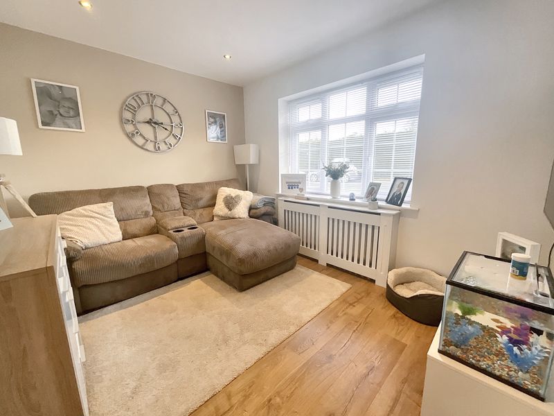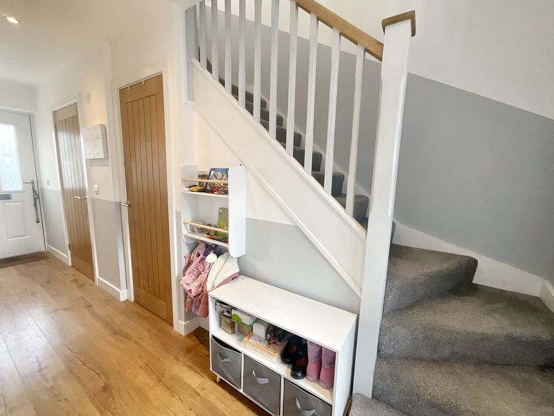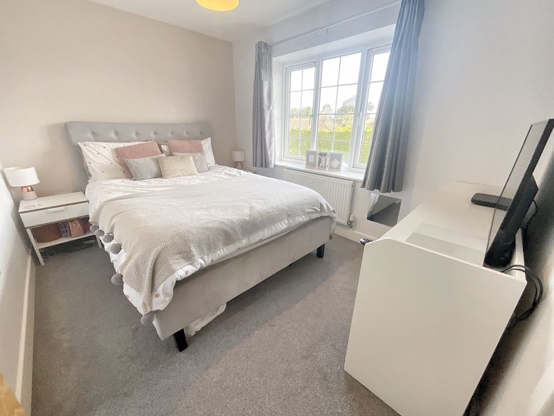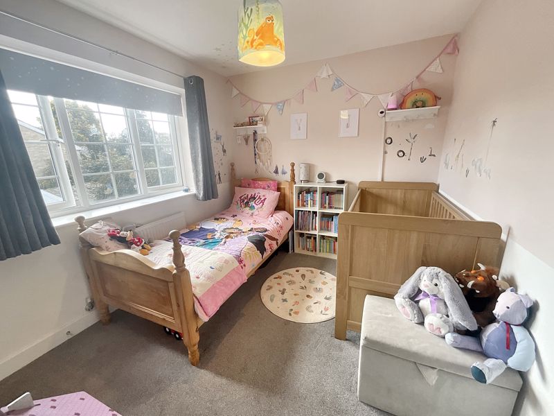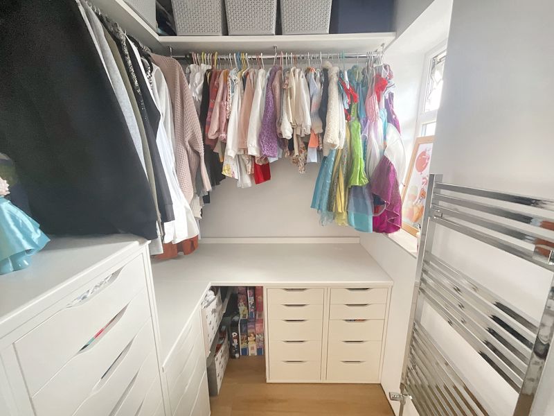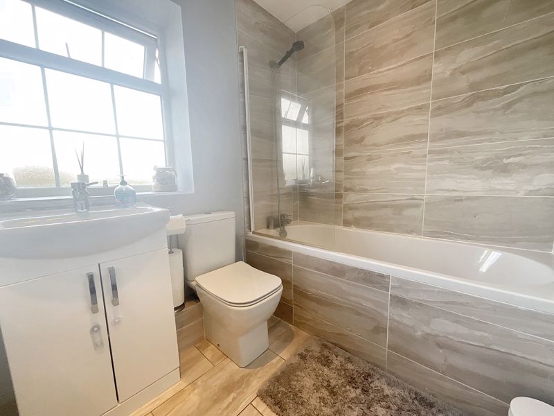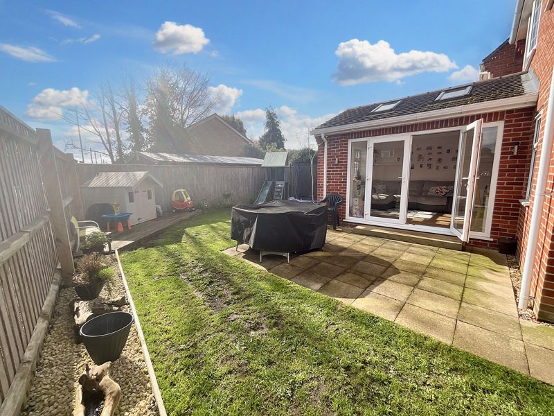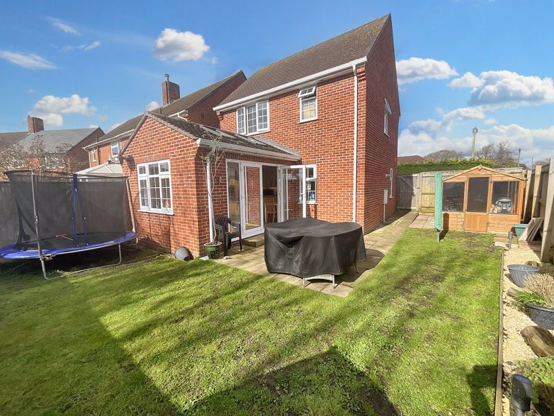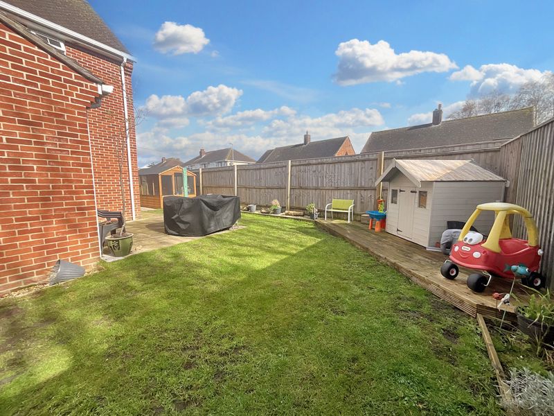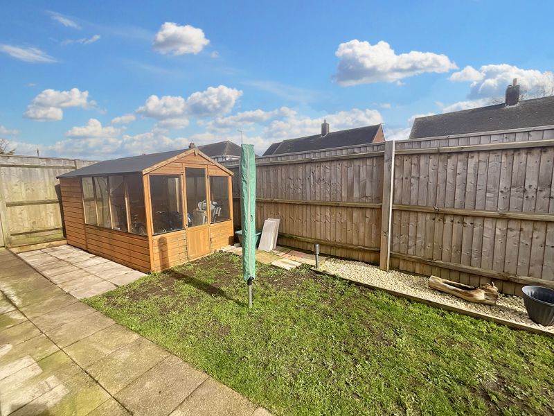Sydney Road, Christchurch £385,000
Please enter your starting address in the form input below. Please refresh the page if trying an alernate address.
- WELL PRESENTED DETACHED FAMILY HOME
- ENTRANCE HALL
- DOWNSTAIRS CLOAKROOM
- SITTING ROOM
- STUNNING OPEN PLAN KITCHEN/LOUNGE
- BEDROOM ONE WITH WALK-IN WARDROBE
- BEDROOM BEDROOM
- FAMILY BATHROOM
- GARDENS AND OFF ROAD PARKING
- TWYNHAM SCHOOL CATCHMENT
This bright and spacious detached two bedroom family home has many redeeming features including a superb open plan kitchen/breakfast room located at the rear with double doors providing access to the sunny and secluded rear garden, separate reception room to the front, together with two double bedrooms (master with walk-in wardrobe), family bathroom and off road parking for 2/3 vehicles. Twynham school catchment. Sole agents.
Entrance Hall
18' 0'' x 3' 0'' (5.48m x 0.91m)
Wood effect flooring. Large under stairs storage cupboard with light point, shelving and houses the wall mounted Glow Worm central heating and hot water boiler. Wall mounted central heating thermostat. UPVC double glazed window to the rear elevation. Four LED down lighters. Smoke alarm. Stairs to first floor. Thermostatically controlled double radiator.
Downstairs Cloakroom
6' 1'' x 3' 0'' (1.85m x 0.91m)
UPVC double glazed frosted window to the side elevation. White suite comprising: Dual low flush WC. Wash basin with mixer tap over, tiled splash back. Wall mounted heated towel rail. Two down lighters. Extractor.
Sitting Room
11' 0'' x 8' 1'' (3.35m x 2.46m)
Large UPVC double glazed window overlooking the front garden. Thermostatically controlled double radiator. TV aerial point. Wood effect flooring.
Stunning Open Plan Kitchen/Lounge
20' 1'' x 11' 0'' (6.12m x 3.35m)
Fully fitted kitchen with matching wall and base units with a work surface over. Tiled splash back. One and a half bowl single drainer sink unit with mixer tap over. Built-in Beko dishwasher and washing machine. Built-in Beko oven with four burner gas hob and extractor over. UPVC double glazed window to the side elevation. Built-in fridge/freezer. Numerous LED down lighters. Smoke alarm. Wood effect flooring. Lounge Area: Vaulted ceiling with two double glazed Velux windows to the side elevation, together with UPVC double glazed double doors providing access to the rear garden. UPVC double glazed window overlooking the rear garden. TV aerial point. Two thermostatically controlled double radiators. Space for table and chairs. Two ceiling light points.
First Floor Landing
From the Entrance Hall stairs leading to Half Landing: UPVC double glazed window to the side elevation. Stairs to First Floor Landing: Hatch to loft space. Smoke alarm. Ceiling light point. Thermostatically controlled radiator. Wall mounted central heating thermostat.
Bedroom One
11' 0'' x 8' 1'' (3.35m x 2.46m)
UPVC double glazed window to the rear elevation. Thermostatically controlled radiator. Ceiling light point. Wood effect flooring. Door to:
Walk-in Wardrobe
5' 0'' x 4' 1'' (1.52m x 1.24m)
(Formerly an En Suite and could easily be converted back) Fully fitted with various drawers and hanging rails. LED down lighters. UPVC double glazed frosted window to the rear. Wall mounted heated towel rail.
Bedroom Two
11' 0'' x 8' 0'' (3.35m x 2.44m)
Large UPVC double glazed window to the front elevation. Thermostatically controlled radiator. Ceiling light point.
Family Bathroom
6' 1'' x 5' 1'' (1.85m x 1.55m)
White suite comprising: Dual low flush WC. Wash basin with mixer tap over, storage cupboard under. Bath with mixer tap and hand held shower attachment, together with glass sliding screen. Two LED down lighters. UPVC Double glazed frosted window to the front elevation. Tiled floor with matching upstands. Large storage cupboard with slatted shelving. Wall mounted heated towel rail.
Outside
Front Garden: Brick block driveway which provides ample off road parking, together with a mature hedge for additional privacy. Side gate provides access to the rear garden. Rear Garden: Side gate from the front, pathway leading to the patio area. Garden shed. The remainder of the sunny and secluded rear garden has been laid to lawn. Boundaries are of timber panel fencing. Two outside light points.
Council Tax Band ED EPC Band B
Click to enlarge
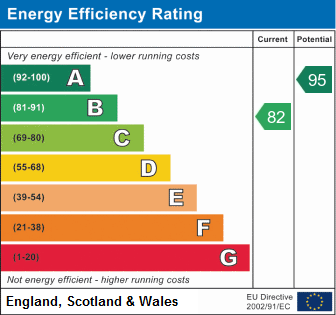
Christchurch BH23 2HX




